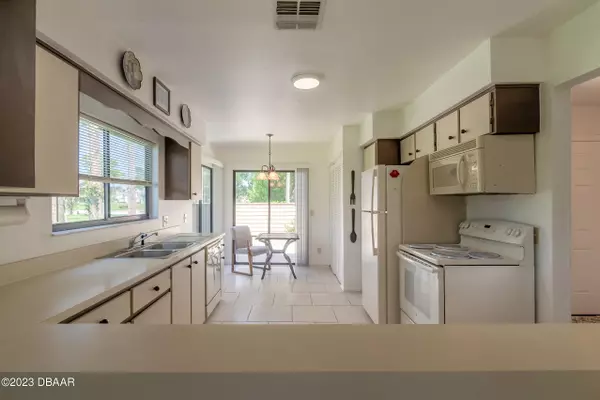$272,000
$284,900
4.5%For more information regarding the value of a property, please contact us for a free consultation.
3 Beds
2 Baths
1,520 SqFt
SOLD DATE : 11/07/2023
Key Details
Sold Price $272,000
Property Type Single Family Home
Sub Type Single Family Residence
Listing Status Sold
Purchase Type For Sale
Square Footage 1,520 sqft
Price per Sqft $178
Subdivision Pelican Bay
MLS Listing ID 1114144
Sold Date 11/07/23
Style Other
Bedrooms 3
Full Baths 2
HOA Fees $900
Originating Board Daytona Beach Area Association of REALTORS®
Year Built 1981
Annual Tax Amount $748
Lot Size 5,662 Sqft
Lot Dimensions 0.13
Property Description
Open Sun 10/1 Noon - 2PM! Maintenance-free 3 bed, 2 bath attached end unit in Pelican Bay. This beautifully maintained home was designed for both relaxation and casual entertainment. The spacious open layout extends not only to the living area but also to the surrounding exterior spaces. The master bedroom offers multiple closets. The guest bath is filled with natural light, while the en suite bath has been updated with a modern vanity, giving it a more spacious feel. This property boasts two fantastic outdoor areas for your enjoyment. The enclosed back patio offers breathtaking views of the expansive common area between homes, while the open front patio, accessible from the kitchen, is perfect for grilling and hosting gatherings. Long drive leads to the garage. Easy access I-95 an I-4
Location
State FL
County Volusia
Community Pelican Bay
Direction Williamson to East on Beville Rd, Right into Pelinan Bay East Gate. Right on Laughning Gull Ct
Interior
Interior Features Split Bedrooms, Wet Bar
Heating Central, Electric, Heat Pump
Cooling Central Air
Fireplaces Type Other
Fireplace Yes
Exterior
Exterior Feature Other
Parking Features Garage
Garage Spaces 1.0
Amenities Available Golf Course
Roof Type Shingle
Accessibility Common Area
Porch Front Porch, Glass Enclosed, Patio, Porch, Rear Porch, Screened
Total Parking Spaces 1
Garage Yes
Building
Lot Description Cul-De-Sac
Water Public
Architectural Style Other
Structure Type Wood Siding
New Construction No
Others
Senior Community No
Tax ID 5236-05-09-0010
Read Less Info
Want to know what your home might be worth? Contact us for a FREE valuation!

Our team is ready to help you sell your home for the highest possible price ASAP
"Molly's job is to find and attract mastery-based agents to the office, protect the culture, and make sure everyone is happy! "






