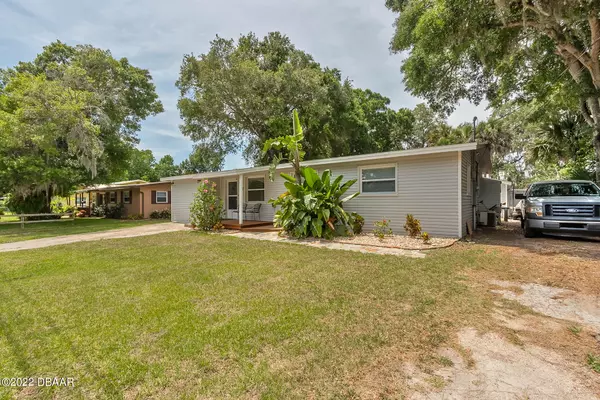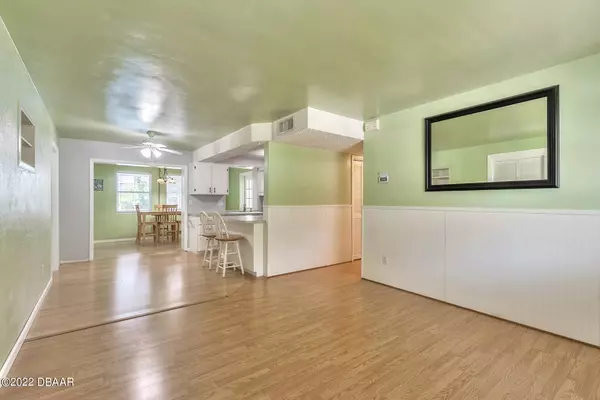$365,000
$362,000
0.8%For more information regarding the value of a property, please contact us for a free consultation.
3 Beds
2 Baths
1,439 SqFt
SOLD DATE : 07/08/2022
Key Details
Sold Price $365,000
Property Type Single Family Home
Sub Type Single Family Residence
Listing Status Sold
Purchase Type For Sale
Square Footage 1,439 sqft
Price per Sqft $253
Subdivision Powers
MLS Listing ID 1096931
Sold Date 07/08/22
Bedrooms 3
Full Baths 2
Originating Board Daytona Beach Area Association of REALTORS®
Year Built 1964
Annual Tax Amount $964
Lot Size 0.280 Acres
Lot Dimensions 0.28
Property Description
Family home for 30+ years in the heart of Port Orange! Sugar Mill, Silver Sands & Spruce Creek High are the prized schools of the area. Loved, improved and maintained, this gem sparkles. Owners converted the original carport to a fourth bedroom, utility room and pool bath with inside laundry. A separate 16x20 garage was constructed to the rear of the property w/ an additional 7' storage room. The side driveway affords room for a boat! The manicured, tropical yard extending beyond the 30'x10' screened pool will impress! A screened, raised garden with cistern is nestled in the palms. The improvements include window replacement in 2009 and a 2021 roof! Stroll through the home, wander the yard, imagine a few laps in the pool on a hot day, feel the love and make this Florida paradise your home! home!
*American Home Shield Shield Plus and Pool Coverage included int he sale for new buyer!
*30x10 12K gallon Fiberglass Screened Pool added 2006
*Roof replaced 2021
*Most windows replaced 2009
*200 Amp Service to Home and 60 Amp to Garage
*Block home also insulated under siding w/ 10" insulation in attic and ductwork in living space for efficiency
*Original Garage converted to bedroom, study/utility room and pool bath/laundry.
*Separate Garage 20x16 on property w/ 16x7 room attached.
*Screened Garden w/ cistern
*Four Outdoor Security Cameras included in Sale
*All information recorded in the MLS intended to be accurate but cannot be guaranteed.
Location
State FL
County Volusia
Community Powers
Direction Dunlawton Ave to South on Ruth St and first left east on Powers. Home on left.
Interior
Interior Features Ceiling Fan(s)
Heating Central
Cooling Central Air
Exterior
Parking Features Additional Parking, Detached, Garage, RV Access/Parking
Garage Spaces 1.0
Roof Type Shingle
Porch Patio, Screened
Total Parking Spaces 1
Garage Yes
Building
Water Public
Structure Type Block,Concrete
Others
Senior Community No
Tax ID 6304-07-00-0190
Acceptable Financing FHA, VA Loan
Listing Terms FHA, VA Loan
Read Less Info
Want to know what your home might be worth? Contact us for a FREE valuation!

Our team is ready to help you sell your home for the highest possible price ASAP
"Molly's job is to find and attract mastery-based agents to the office, protect the culture, and make sure everyone is happy! "






