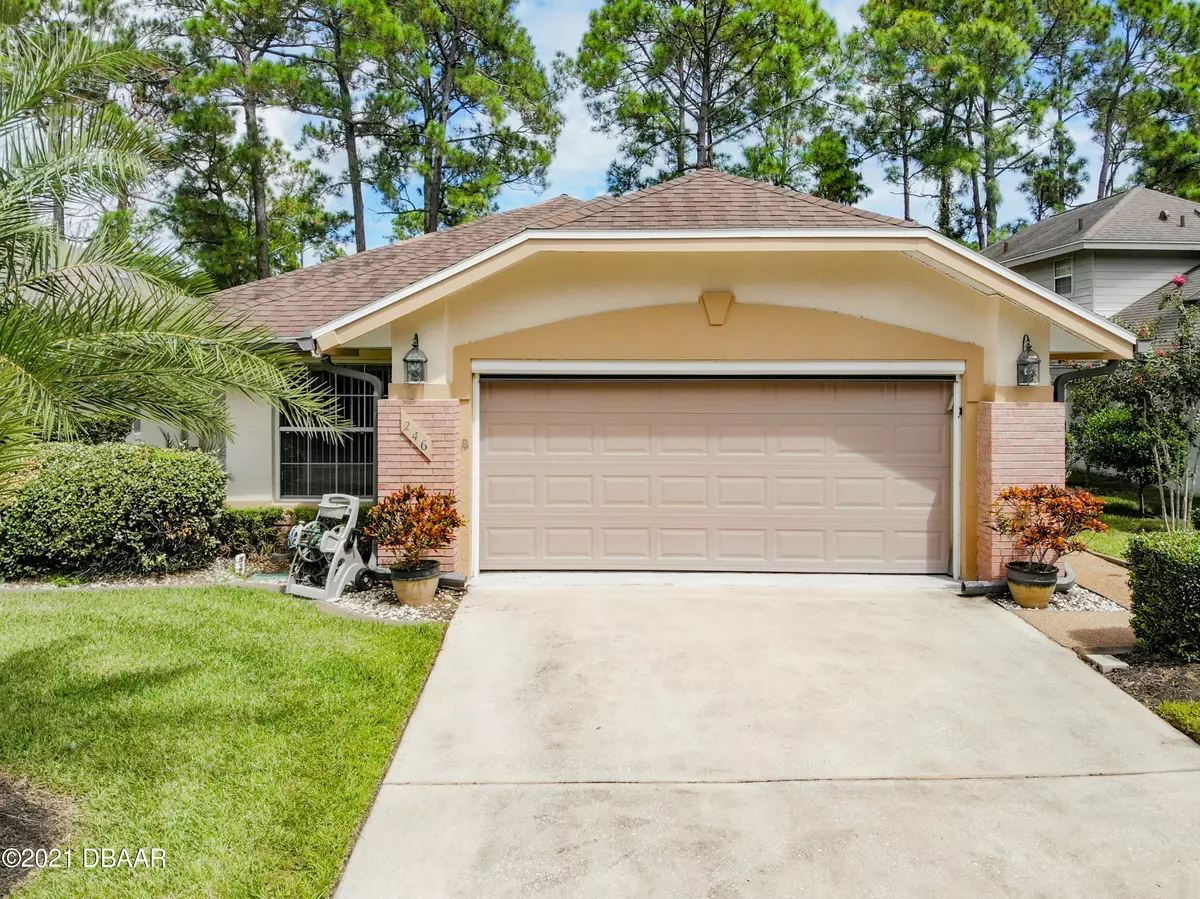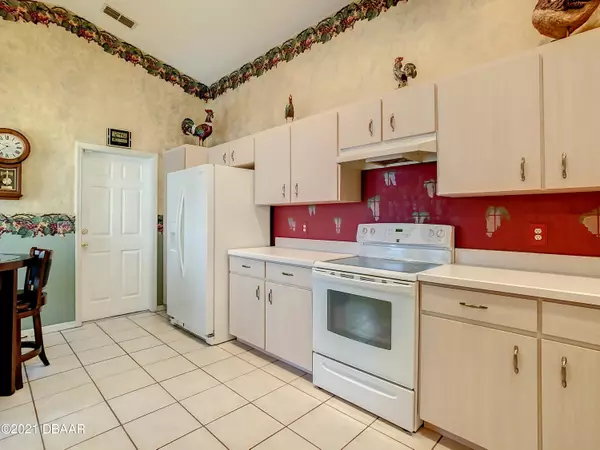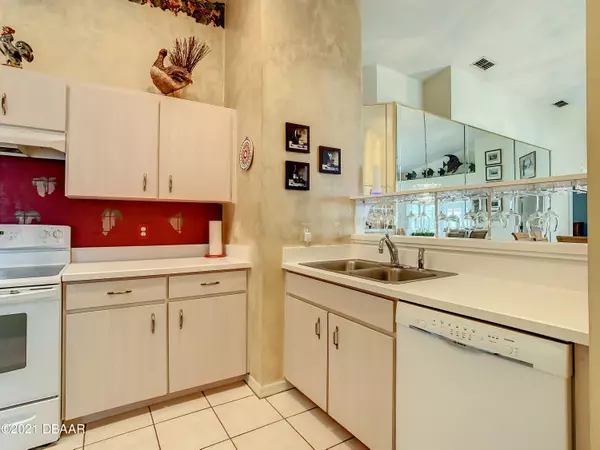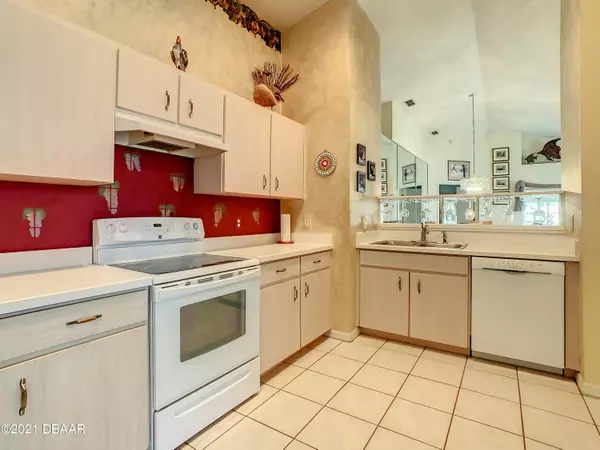$275,000
$279,900
1.8%For more information regarding the value of a property, please contact us for a free consultation.
3 Beds
2 Baths
1,773 SqFt
SOLD DATE : 10/15/2021
Key Details
Sold Price $275,000
Property Type Single Family Home
Sub Type Single Family Residence
Listing Status Sold
Purchase Type For Sale
Square Footage 1,773 sqft
Price per Sqft $155
Subdivision Indigo
MLS Listing ID 1088698
Sold Date 10/15/21
Style Other
Bedrooms 3
Full Baths 2
HOA Fees $500
Originating Board Daytona Beach Area Association of REALTORS®
Year Built 1993
Annual Tax Amount $1,953
Lot Size 7,405 Sqft
Lot Dimensions 0.17
Property Description
The perfect maintenance free living in this beautiful home located in Indigo Lakes offers breathtaking views. Split bedroom floor plan with lots of natural light, high ceilings in the main area and kitchen. Kitchen has lots of counter space, cafe area with tiled floors, and direct access to garage. Master bedroom offers step in shower, garden bath, his & her sinks, private water closet and large walk-in closet. One guest room has double doors, wall to wall closets and is being used as an office. Family room and dining area are combined with wet bar and triple slider leading out to Florida Room with A/C overlooking covered lanai and small patio area. Inside laundry with lots of storage, garage door has electric screen door. All information recorded in the MLS is intended to be accurate.
Location
State FL
County Volusia
Community Indigo
Direction ISB, North on Williamson, left into Indigo Lakes main entrance. Right at clubhouse, left on Glenbriar, Left on Braeburn
Interior
Interior Features Ceiling Fan(s), Central Vacuum, Split Bedrooms, Wet Bar
Heating Central
Cooling Central Air
Exterior
Parking Features Attached
Garage Spaces 2.0
Roof Type Shingle
Accessibility Common Area
Porch Front Porch, Patio
Total Parking Spaces 2
Garage Yes
Building
Lot Description Cul-De-Sac, On Golf Course
Water Public
Architectural Style Other
Structure Type Block,Concrete,Stucco
New Construction No
Others
Senior Community No
Tax ID 5215-14-00-0050
Read Less Info
Want to know what your home might be worth? Contact us for a FREE valuation!

Our team is ready to help you sell your home for the highest possible price ASAP
"Molly's job is to find and attract mastery-based agents to the office, protect the culture, and make sure everyone is happy! "






