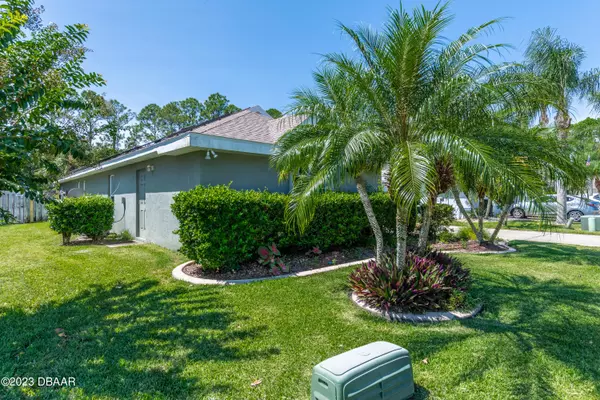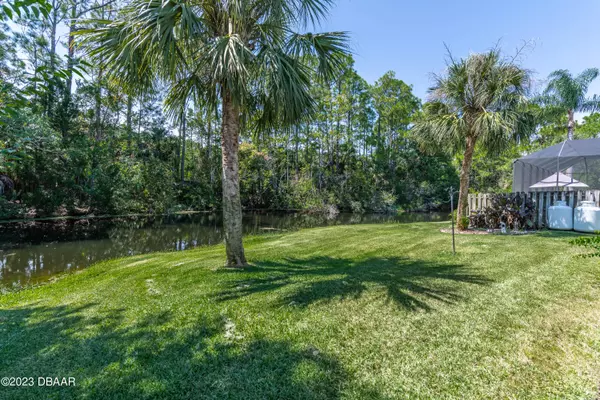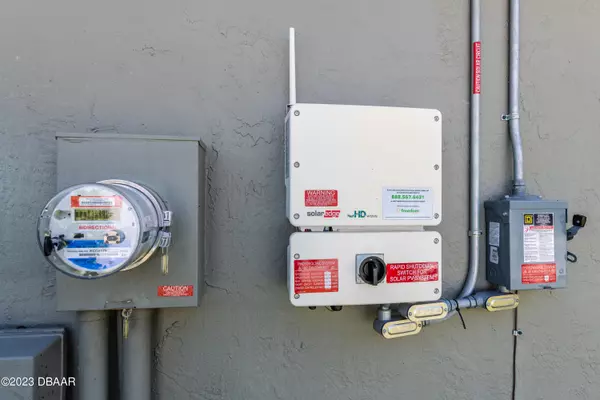$380,000
$385,000
1.3%For more information regarding the value of a property, please contact us for a free consultation.
3 Beds
2 Baths
1,853 SqFt
SOLD DATE : 10/27/2023
Key Details
Sold Price $380,000
Property Type Single Family Home
Sub Type Single Family Residence
Listing Status Sold
Purchase Type For Sale
Square Footage 1,853 sqft
Price per Sqft $205
Subdivision Pelican Bay
MLS Listing ID 1114114
Sold Date 10/27/23
Style Ranch
Bedrooms 3
Full Baths 2
HOA Fees $150
Originating Board Daytona Beach Area Association of REALTORS®
Year Built 1998
Annual Tax Amount $1,617
Lot Size 7,405 Sqft
Lot Dimensions 0.17
Property Description
Looking for a home with Solar? Rare Opportunity to own an Amazing 3 bedroom, 2 bath Block Home. Located in Gated Golf Course Community of Pelican Bay. New Roof in 2021, along with a Whole House Solar System including a Solar Water Heater & Solar Fan in Attic. Home also includes a Generac Whole House Generator. Upon entering home you are welcomed by the Spacious Living & Dining Room Combo with Beautiful Simulated Wood Tiled flooring. Plantation Shutters in Living & Dining Rooms. Kitchen has St Steel Appliances, Granite Countertops, Breakfast Bar, Pull out Drawers & Eat in Nook. Sun Tunnels bring in diffused lighting. Cozy Family Room overlooks Attractive Back Porch with Auto Shades for added Privacy. Oversized Side Entry Garage. The best part is the Community Pool is 200 ft away.
Location
State FL
County Volusia
Community Pelican Bay
Direction Pelican Bay West Entrance, turn right 1st street onto Spotted Sandpiper. Turn right 5th Street onto Cormorant Circle.
Interior
Interior Features Breakfast Nook, Ceiling Fan(s), Split Bedrooms
Heating Central
Cooling Attic Fan, Central Air
Exterior
Exterior Feature Other
Garage Spaces 2.0
Amenities Available Clubhouse, Golf Course
Waterfront Description Canal Front
Roof Type Shingle
Accessibility Common Area
Porch Rear Porch, Screened
Total Parking Spaces 2
Garage Yes
Building
Lot Description Cul-De-Sac
Water Public
Architectural Style Ranch
Structure Type Block,Concrete,Stucco
New Construction No
Others
Senior Community No
Tax ID 5235-10-00-0200
Read Less Info
Want to know what your home might be worth? Contact us for a FREE valuation!

Our team is ready to help you sell your home for the highest possible price ASAP
"Molly's job is to find and attract mastery-based agents to the office, protect the culture, and make sure everyone is happy! "






