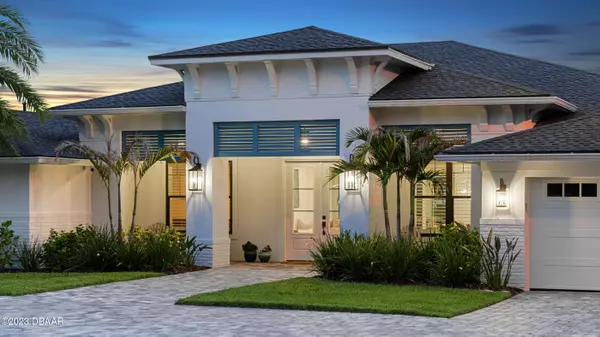$2,821,000
$2,999,900
6.0%For more information regarding the value of a property, please contact us for a free consultation.
5 Beds
4 Baths
4,400 SqFt
SOLD DATE : 09/18/2023
Key Details
Sold Price $2,821,000
Property Type Single Family Home
Sub Type Single Family Residence
Listing Status Sold
Purchase Type For Sale
Square Footage 4,400 sqft
Price per Sqft $641
Subdivision Not In Subdivision
MLS Listing ID 1111495
Sold Date 09/18/23
Bedrooms 5
Full Baths 3
Half Baths 1
Originating Board Daytona Beach Area Association of REALTORS®
Year Built 2021
Annual Tax Amount $22,622
Lot Size 0.630 Acres
Lot Dimensions 0.63
Property Description
Welcome to this exquisite waterfront estate located on prestigious John Anderson Drive. Sellers brought the property to the slab and recreated this masterpiece, that offers a harmonious blend of elegance, functionality, and breathtaking water views. With 5 bedrooms, 3.1 baths, and 4,400 square feet of living space, this custom-built home provides an unparalleled living experience. As you approach the property, you'll be greeted by a meticulously landscaped yard, adorned with high-end tropical plants and washed white shell accents. The large double-wide car front driveway features old towne glasier pavers, freshly sealed in 2021, providing an inviting entrance to the estate. Step inside, and you'll discover a wealth of exceptional features and finishes. The entire house boasts.... hurricane impact windows and doors, ensuring both security and tranquility. The interior doors are solid core, throughout the house, high-end custom lighting fixtures and fans by Hinkley, Crystorama, and Minka Aire add a touch of luxury and style. High-end plumbing fixtures from renowned brands such as Kohler, Kraus, Moen, Delta, and Brizo are featured throughout, reflecting a commitment to quality. The open-concept floor plan seamlessly connects the living spaces, creating a perfect setting for entertaining. The main area showcases a one-of-a-kind ax cut fireplace mantle, serving as a captivating focal point. Custom-built entertainment centers in the main area and bar area provide the perfect spaces for relaxation and enjoyment. The chef's kitchen is a culinary enthusiast's dream, featuring GE Cafe kitchen appliances to include, double oven, gas range, and Cambria countertops. Boasting a large center island, tons of cabinet space and waterfront breakfast nook, complete the one of a kind kitchen. The elegant Cambria counters also extend to the mudroom, laundry room, and bar area, creating a cohesive and sophisticated aesthetic. The primary suite is a haven of relaxation, complete with a Koehler's DTV system, a 64" solid surface soaking tub, marble flooring, and Custom Omega floating Cabinets. Custom blinds provide privacy and create an ambiance of serenity. The walk-in closet is outfitted with custom California closet systems, maximizing organization and storage. Game room/bonus room features a wet bar, built in cabinets and incredible views of the river and manicure grounds. The estate also boasts an array of impressive technological features. The ADT security system ensures peace of mind with fire and burglary detection, as well as motion detection. Exterior Lorex high-definition cameras provide full home coverage, enhancing security and surveillance. Outside, you'll find a true oasis. The heated saltwater pool and spa, finished with pebble tech, offer a tranquil retreat for unwinding and enjoying the Florida sunshine. The Travertine patio provides a stylish and durable outdoor space, while the two fire pit bowls add warmth and ambiance during cooler evenings. Boating enthusiasts will appreciate the custom-built dock, extending 300 feet and equipped with a lift capable of handling up to 13,000 lbs. The dock also includes a fiberglass lockbox and a jet ski lift, catering to a variety of watercraft activities. Additional features of this exceptional estate include transfer switches for a whole-home generator, a 1,000-gallon purchased propane tank, Rinnai tankless water heater with a high-efficiency condensing unit, an Empire Boulevard linear vent-free gas fireplace, and a 3-pane impact-rated garage door. This waterfront estate on prestigious John Anderson Drive offers the epitome of luxury living. From the meticulously designed interior to the thoughtfully crafted outdoor spaces, every detail has been carefully considered to create a residence that exudes elegance and sophistication. Experience the waterfront lifestyle you've always dreamed of in this remarkable property.
Location
State FL
County Volusia
Community Not In Subdivision
Direction Go East on Granada Blvd, North on John Anderson Dr
Interior
Interior Features Breakfast Nook, Ceiling Fan(s), Split Bedrooms, Wet Bar
Heating Central
Cooling Central Air
Fireplaces Type Other
Fireplace Yes
Exterior
Exterior Feature Dock
Garage Spaces 2.0
Waterfront Description Intracoastal,River Front
Roof Type Shingle
Porch Deck, Porch, Rear Porch
Total Parking Spaces 2
Garage Yes
Building
Water Public
Structure Type Stucco
Others
Senior Community No
Tax ID 4210-13-00-0010
Read Less Info
Want to know what your home might be worth? Contact us for a FREE valuation!

Our team is ready to help you sell your home for the highest possible price ASAP
"Molly's job is to find and attract mastery-based agents to the office, protect the culture, and make sure everyone is happy! "






