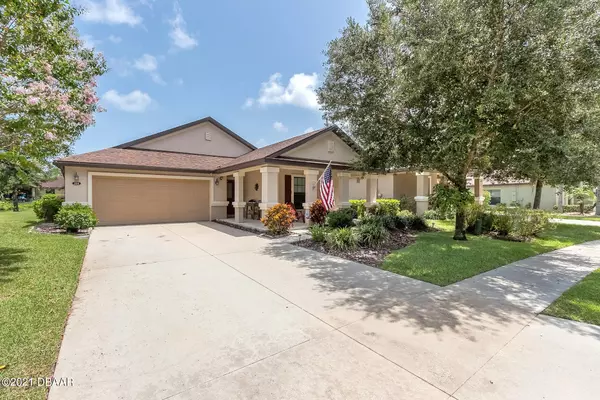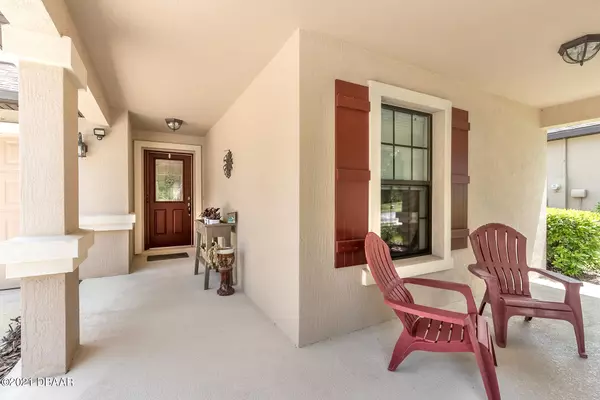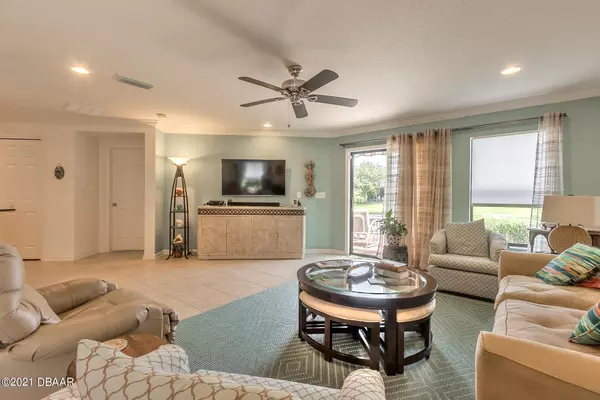$316,000
$304,900
3.6%For more information regarding the value of a property, please contact us for a free consultation.
3 Beds
2 Baths
1,733 SqFt
SOLD DATE : 09/22/2021
Key Details
Sold Price $316,000
Property Type Single Family Home
Sub Type Single Family Residence
Listing Status Sold
Purchase Type For Sale
Square Footage 1,733 sqft
Price per Sqft $182
Subdivision Tuscany Woods
MLS Listing ID 1087910
Sold Date 09/22/21
Bedrooms 3
Full Baths 2
HOA Fees $175
Originating Board Daytona Beach Area Association of REALTORS®
Year Built 2013
Annual Tax Amount $2,012
Lot Size 5,227 Sqft
Lot Dimensions 0.12
Property Description
Welcome to the best kept secret in Daytona Beach! This meticulously maintained three bedroom, two bathroom home in the beautiful subdivision of Tuscany Woods has been loved by the original owners for the past 9 years.
Modern touches have been added in the kitchen to make your chef's skills shine. After dinner, grab a cold drink, and relax on your deck under the shade of the retractable awning and enjoy the lake view.
With a low quarterly HOA, community pool, three year old roof and many thoughtful upgrades added by the home owners, this home is sure to have you saying, ''I want to live in Tuscany Woods!'' Tour this property today!
Location
State FL
County Volusia
Community Tuscany Woods
Direction From LPGA go North on Williamson turn right on Strickland Range Rd, turn left on Tuscany Bend to right on Tuscany Chase.
Interior
Heating Central
Cooling Central Air
Exterior
Garage Spaces 2.0
Waterfront Description Lake Front,Pond
Roof Type Shingle
Porch Deck, Front Porch, Patio, Rear Porch
Total Parking Spaces 2
Garage Yes
Building
Water Public
Structure Type Block,Concrete,Stucco
New Construction No
Others
Senior Community No
Tax ID 4233-20-00-0900
Acceptable Financing FHA, VA Loan
Listing Terms FHA, VA Loan
Read Less Info
Want to know what your home might be worth? Contact us for a FREE valuation!

Our team is ready to help you sell your home for the highest possible price ASAP
"Molly's job is to find and attract mastery-based agents to the office, protect the culture, and make sure everyone is happy! "






