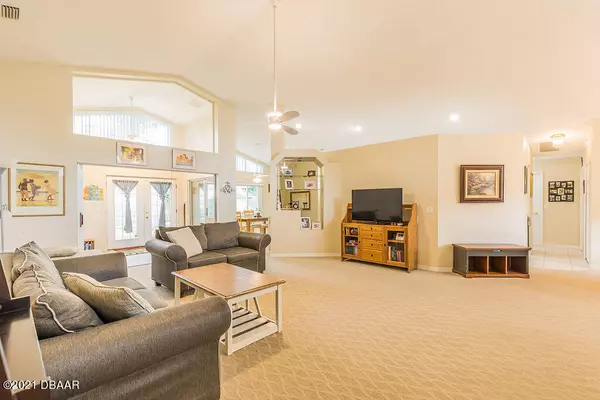$330,000
$320,000
3.1%For more information regarding the value of a property, please contact us for a free consultation.
3 Beds
2 Baths
2,476 SqFt
SOLD DATE : 09/15/2021
Key Details
Sold Price $330,000
Property Type Single Family Home
Sub Type Single Family Residence
Listing Status Sold
Purchase Type For Sale
Square Footage 2,476 sqft
Price per Sqft $133
MLS Listing ID 1086520
Sold Date 09/15/21
Style Ranch
Bedrooms 3
Full Baths 2
Originating Board Daytona Beach Area Association of REALTORS®
Year Built 1992
Annual Tax Amount $3,245
Property Description
Who needs space and over-sized rooms? This beautiful, 3/2 home, has it all! Vaulted ceilings, massive windows, insulated double hung windows (2017). Allows this house to be filled with natural light. Triple pocket sliders lead you into a ''Florida room'' (ac and heat) that is 26 feet long. Walk outside to the spacious backyard to see the olive and lime trees, a garden of growing veggies, and spices. The large master bathroom has his and hers vanities, a bathtub, separate walk-in shower, and a walk-in closet. Formal dining room, eat in kitchen, and an outdoor patio feeds all the guests! The kitchen is oversized (32 feet of granite countertop) (2018) and you can have multiple people cooking at once with plenty of space. The garage, of course, is oversized and wired for a generator . Also in the garage is a controlled water tank that takes the iron out of the water before it gets to irrigation. Roof 2013, AC 2015, Hot water heater 2008. This house is priced to sell!!! All information taken from the tax record, and while deemed reliable, cannot be guaranteed.
Location
State FL
County Flagler
Direction From Belle Terre Pkwy go west on Pine Lake Pkwy to right on Wellington Dr; go to 216 which will be on right
Interior
Interior Features Ceiling Fan(s), Split Bedrooms
Heating Central, Electric, Heat Pump
Cooling Central Air
Exterior
Exterior Feature Other
Parking Features Attached
Garage Spaces 2.0
Roof Type Shingle
Porch Deck, Patio, Rear Porch
Total Parking Spaces 2
Garage Yes
Building
Water Public
Architectural Style Ranch
Structure Type Stucco
Others
Senior Community No
Tax ID 07-11-31-7021-00140-0120
Acceptable Financing FHA, VA Loan
Listing Terms FHA, VA Loan
Read Less Info
Want to know what your home might be worth? Contact us for a FREE valuation!

Our team is ready to help you sell your home for the highest possible price ASAP
"Molly's job is to find and attract mastery-based agents to the office, protect the culture, and make sure everyone is happy! "






