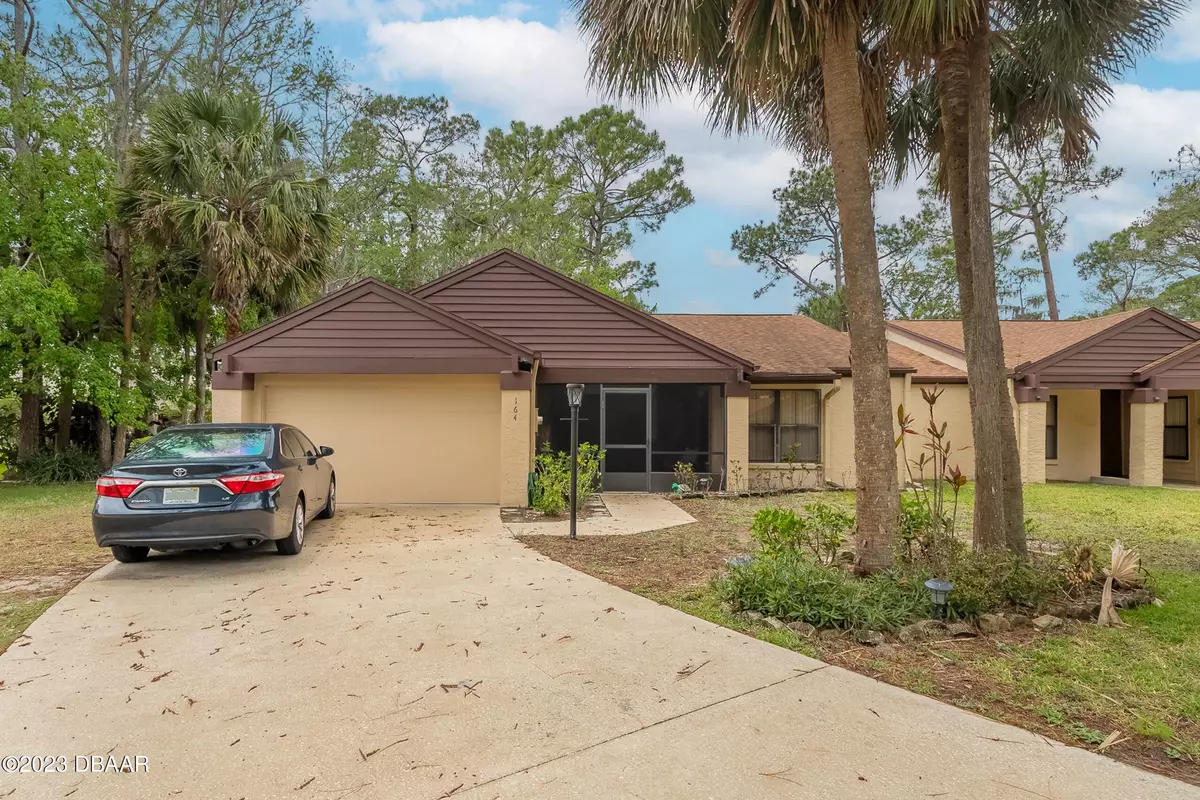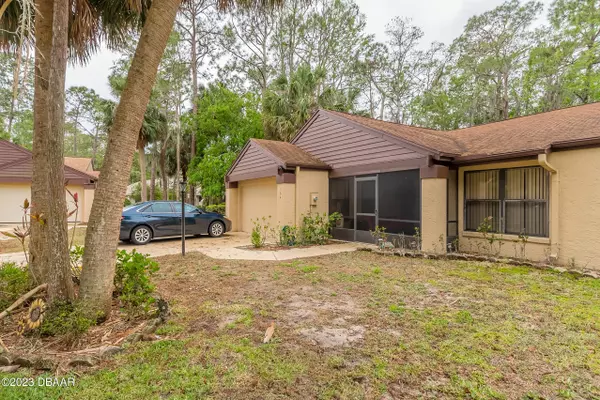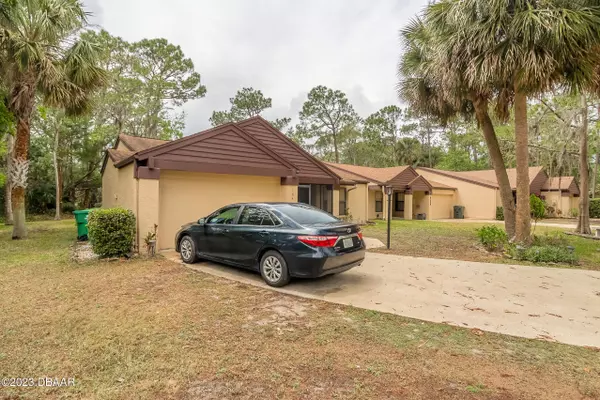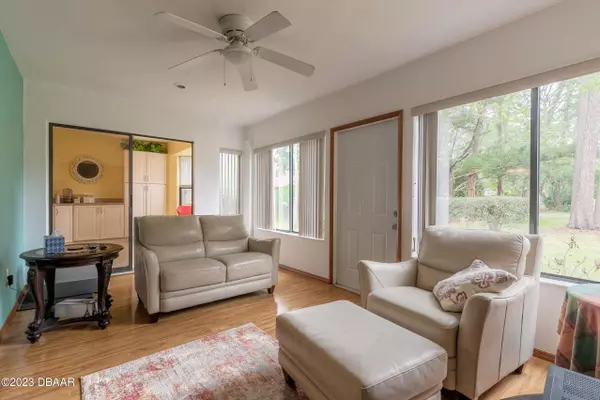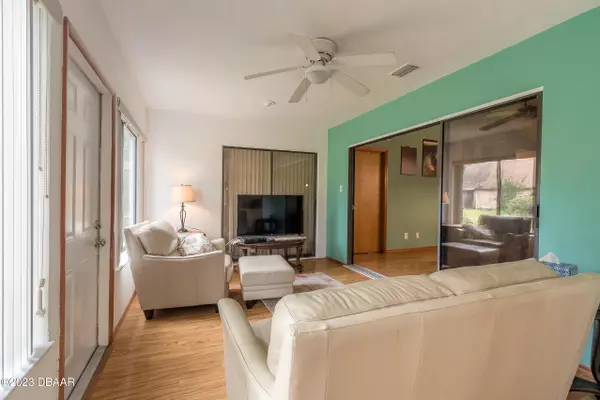$257,000
$255,000
0.8%For more information regarding the value of a property, please contact us for a free consultation.
2 Beds
2 Baths
1,098 SqFt
SOLD DATE : 08/08/2023
Key Details
Sold Price $257,000
Property Type Single Family Home
Sub Type Single Family Residence
Listing Status Sold
Purchase Type For Sale
Square Footage 1,098 sqft
Price per Sqft $234
Subdivision Indigo
MLS Listing ID 1108204
Sold Date 08/08/23
Style Other
Bedrooms 2
Full Baths 2
HOA Fees $465
Originating Board Daytona Beach Area Association of REALTORS®
Year Built 1985
Annual Tax Amount $1,861
Lot Size 5,662 Sqft
Lot Dimensions 0.13
Property Description
Affordable maintenance free living! Your low monthly maintenance fee includes your cable, lawn care, pest control, paint and common areas. Centrally located in the beautiful community of Indigo right off International Speedway Blvd. on a quiet cul-de-sac. This 2 bedroom, 2 bath, 2 car garage end unit townhome has a wonderful open floor plan. List of features include an eat-in kitchen with solid surface countertops, stainless steel appliances, wood floors throughout the main living area, vaulted ceilings and large screen porch to enjoy the Florida weather. Just minutes to the beach, race track, shopping and quick access to I-95 and I-4
Fall though due to buyers financing.
Location
State FL
County Volusia
Community Indigo
Direction N Williamson Blvd Turn R to Indigo Dr S. Turn L at the 1st cross street to Indigo Dr. Turn L onto Sea Pines
Interior
Interior Features Ceiling Fan(s)
Heating Central
Cooling Central Air
Exterior
Exterior Feature Storm Shutters
Parking Features Additional Parking, Attached, Garage
Garage Spaces 1.0
Roof Type Shingle
Accessibility Common Area
Porch Patio, Porch, Rear Porch, Screened
Total Parking Spaces 1
Garage Yes
Building
Lot Description Cul-De-Sac
Water Public
Architectural Style Other
Structure Type Block,Concrete,Stucco
New Construction No
Others
Senior Community No
Tax ID 5222-10-00-0800
Acceptable Financing FHA, VA Loan
Listing Terms FHA, VA Loan
Read Less Info
Want to know what your home might be worth? Contact us for a FREE valuation!

Our team is ready to help you sell your home for the highest possible price ASAP
"Molly's job is to find and attract mastery-based agents to the office, protect the culture, and make sure everyone is happy! "

