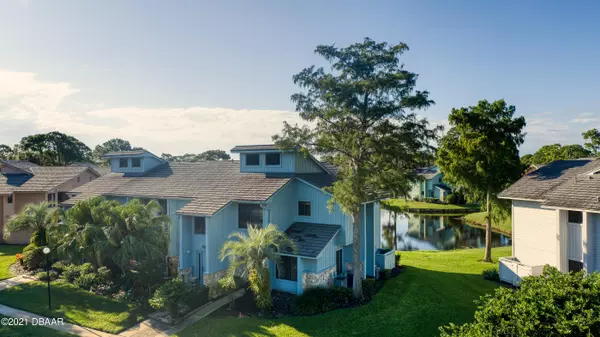$170,000
$180,000
5.6%For more information regarding the value of a property, please contact us for a free consultation.
2 Beds
2 Baths
1,242 SqFt
SOLD DATE : 11/01/2021
Key Details
Sold Price $170,000
Property Type Condo
Sub Type Condominium
Listing Status Sold
Purchase Type For Sale
Square Footage 1,242 sqft
Price per Sqft $136
Subdivision Sandpiper Lake At Pelican Bay Condo
MLS Listing ID 1088940
Sold Date 11/01/21
Style Traditional
Bedrooms 2
Full Baths 2
HOA Fees $323
Originating Board Daytona Beach Area Association of REALTORS®
Year Built 1982
Annual Tax Amount $2,267
Property Description
Overlook the lake and amazing sunsets from your 2/2 condo located in the gated golf community of Pelican Bay. Soaring 16 ft ceilings with architectural upgrades. Fireplace, reading nook and 3 French doors leading out to your spacious balcony with beautiful views. Freshly painted throughout. Kitchen includes large breakfast nook, lots of counter space, and inside laundry. Master bedroom includes walk in closet and private master bath. Plenty of storage. Enjoy easy living and designated parking. Maintenance fees best in the area, Association even maintains all exterior including building repairs & back porch. Private sidewalks for long strolls in this pet friendly community. Live in tranquility yet convenience abounds. Close to I-95, I-4, shopping, restaurants, & World's Most Famous Beach. Square footage received from tax rolls. All information recorded in the MLS intended to be accurate but cannot be guaranteed.
Location
State FL
County Volusia
Community Sandpiper Lake At Pelican Bay Condo
Direction Enter The East Gate of Pelican Bay, turn left on Blue Heron Drive. Building 126 - Unit C.
Interior
Interior Features Ceiling Fan(s)
Heating Central
Cooling Central Air
Fireplaces Type Other
Fireplace Yes
Exterior
Parking Features Assigned, On Street
Amenities Available Golf Course
Waterfront Description Lake Front,Pond
Roof Type Shingle,Other
Accessibility Common Area
Porch Rear Porch, Screened
Garage No
Building
Water Public
Architectural Style Traditional
Structure Type Other
Others
Senior Community No
Tax ID 5236-08-04-1264
Read Less Info
Want to know what your home might be worth? Contact us for a FREE valuation!

Our team is ready to help you sell your home for the highest possible price ASAP
"Molly's job is to find and attract mastery-based agents to the office, protect the culture, and make sure everyone is happy! "






