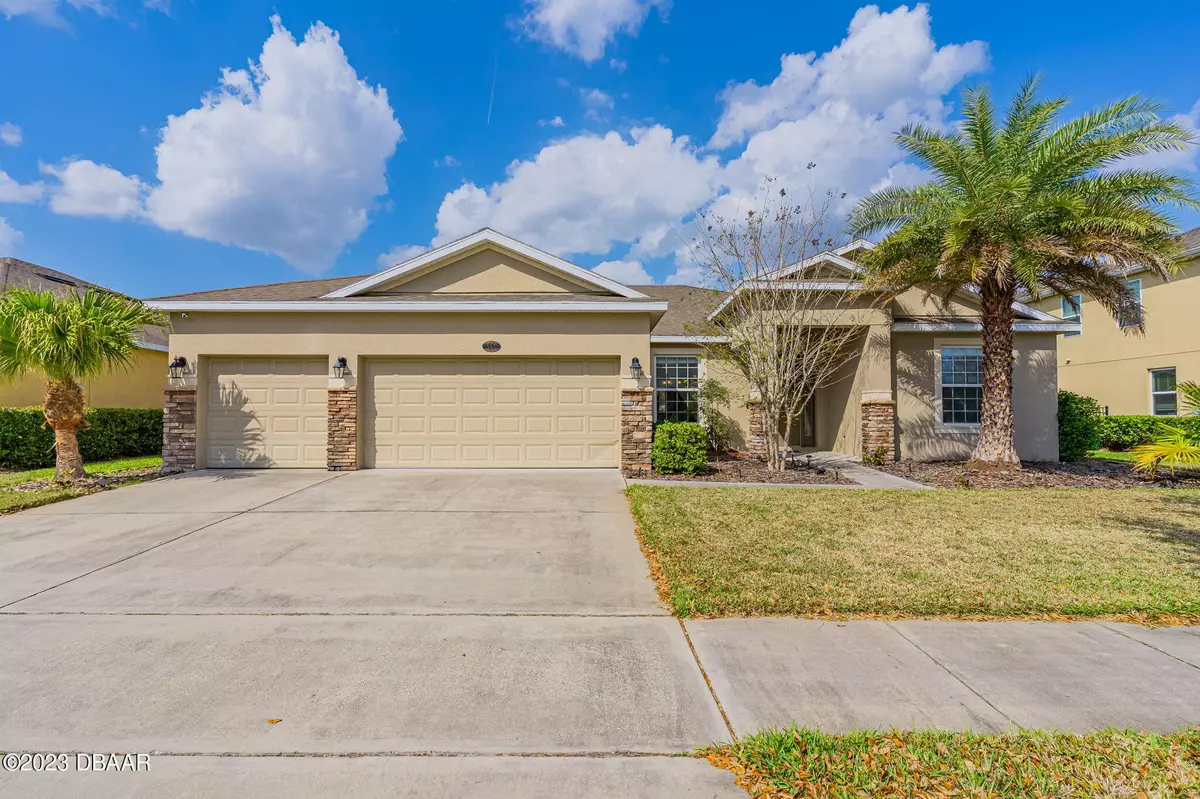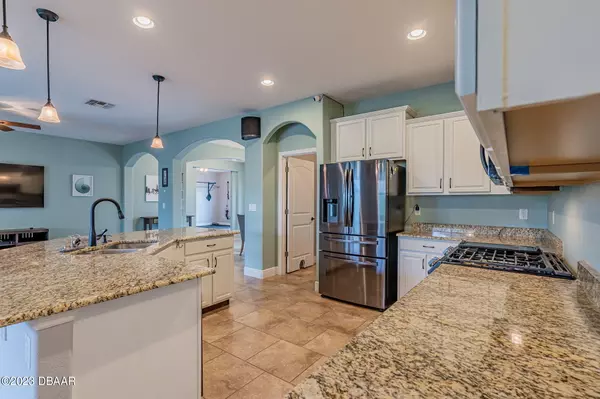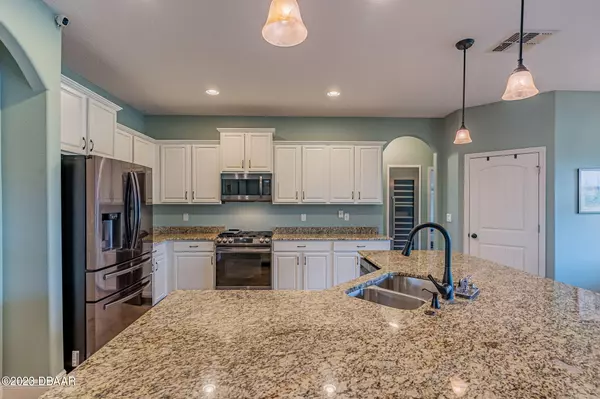$395,000
$399,900
1.2%For more information regarding the value of a property, please contact us for a free consultation.
4 Beds
20 Baths
2,465 SqFt
SOLD DATE : 07/14/2023
Key Details
Sold Price $395,000
Property Type Single Family Home
Sub Type Single Family Residence
Listing Status Sold
Purchase Type For Sale
Square Footage 2,465 sqft
Price per Sqft $160
Subdivision Deland
MLS Listing ID 1107148
Sold Date 07/14/23
Style Ranch,Other
Bedrooms 4
Full Baths 20
HOA Fees $510
Originating Board Daytona Beach Area Association of REALTORS®
Year Built 2013
Annual Tax Amount $4,067
Lot Size 9,147 Sqft
Lot Dimensions 0.21
Property Description
Wonderful 4 bedroom home in the desirable golf community of Victoria Hills. Walking through the front door into the open concept floor plan you will see a modern, gourmet kitchen with stainless steel appliances, granite countertops, gas stove, walk in pantry and cooking island. The gorgeous kitchen opens up into the living space which boasts plenty of room for you dining table, couches and big screen TV. The bedrooms are on a split plan with the master suite on one side and the guest rooms on the other. The master is nicely sized with double walk in closets. The private bathroom has an extra-large soaking tub, walk in shower and dual sinks. The guest rooms are all sizable and share a very nice bathroom and cooking island. Sliding glass doors in the living area and master suite lead out to a covered, screened in lanai where you can relax and enjoy the beautifully manicured yard. Other notable features include: Custom built-in wine fridge, custom designer paint throughout, ceramic tile and laminate flooring in the living spaces and master, inside utility room. There is also a bonus room which would make a perfect office, playroom or gym. All of this in a fantastic community that has so many amenities including 2 clubhouses, multiple resort style pools, parks, playgrounds, golf course and miles of hiking and biking trails.
Location
State FL
County Volusia
Community Deland
Direction Orange Camp to Victoria Trails Blvd, Right on E. Victoria Trails Blvd, Left on Myrtleberry Lane. Home is on Right.
Interior
Interior Features Split Bedrooms
Heating Central
Cooling Central Air
Exterior
Parking Features Attached
Garage Spaces 3.0
Amenities Available Clubhouse, Golf Course, Tennis Court(s)
Roof Type Shingle
Accessibility Common Area
Porch Patio, Rear Porch, Screened
Total Parking Spaces 3
Garage Yes
Building
Water Public
Architectural Style Ranch, Other
Structure Type Block,Concrete,Stucco
Others
Senior Community No
Tax ID 7026-03-00-2550
Read Less Info
Want to know what your home might be worth? Contact us for a FREE valuation!

Our team is ready to help you sell your home for the highest possible price ASAP
"Molly's job is to find and attract mastery-based agents to the office, protect the culture, and make sure everyone is happy! "






