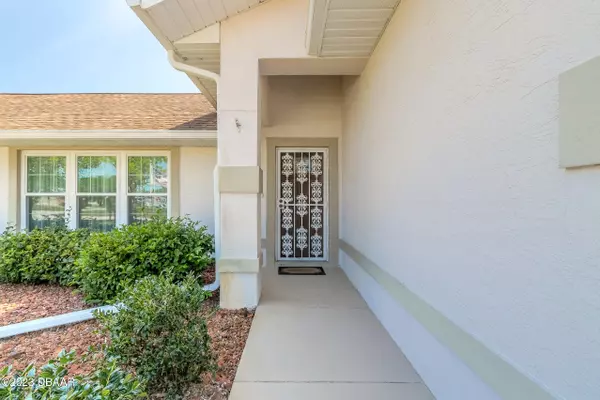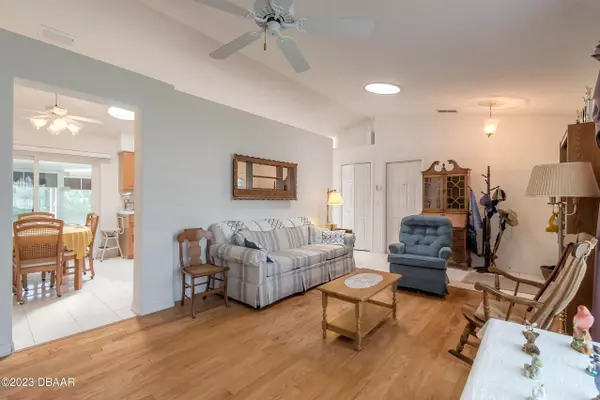$322,000
$359,900
10.5%For more information regarding the value of a property, please contact us for a free consultation.
3 Beds
2 Baths
1,520 SqFt
SOLD DATE : 05/25/2023
Key Details
Sold Price $322,000
Property Type Single Family Home
Sub Type Single Family Residence
Listing Status Sold
Purchase Type For Sale
Square Footage 1,520 sqft
Price per Sqft $211
Subdivision Pine Trails
MLS Listing ID 1107720
Sold Date 05/25/23
Style Ranch
Bedrooms 3
Full Baths 2
HOA Fees $210
Originating Board Daytona Beach Area Association of REALTORS®
Year Built 1995
Annual Tax Amount $1,117
Lot Size 8,712 Sqft
Lot Dimensions 0.2
Property Description
Meticulously maintained LAKE FRONT home in sought after Pine Trails on the market for the first time. Snowbirds going home! Living room features huge window for nature light. Den has spectacular views of lake. Galley kitchen designed for efficiency. Eat in kitchen and dining room...your choice! Primary bedroom has view of lake, walk-in closet and private bathroom. Split plan offers two guest bedrooms...one with Murphy-like bed. Guest bathroom conveniently located in hallway. Inside utility room. Large screened patio with awesome views of the lake...just the place to relax. Oversized two car garage with 9ft garage door and screen...perfect for boat or camper!
Newer windows and sliding doors. Reroof in 2010. A MUST see at this price! Central Vacuum, Sprinklers and Well, R-30 Insulation, Backlighting in Architectural Shelving.
Location
State FL
County Volusia
Community Pine Trails
Direction From U.S. !, West on Airport Rd, right into Pine Trails Subdivision, 12 Ocean Pines Dr
Interior
Interior Features Ceiling Fan(s), Central Vacuum, Split Bedrooms
Heating Central, Electric, Heat Pump
Cooling Central Air
Exterior
Parking Features RV Access/Parking
Garage Spaces 2.0
Waterfront Description Lake Front,Pond
Roof Type Shingle
Porch Deck, Front Porch, Patio, Porch, Rear Porch, Screened
Total Parking Spaces 2
Garage Yes
Building
Water Public
Architectural Style Ranch
Structure Type Block,Concrete,Stucco
New Construction No
Others
Senior Community No
Tax ID 4218-04-00-0310
Read Less Info
Want to know what your home might be worth? Contact us for a FREE valuation!

Our team is ready to help you sell your home for the highest possible price ASAP
"Molly's job is to find and attract mastery-based agents to the office, protect the culture, and make sure everyone is happy! "






