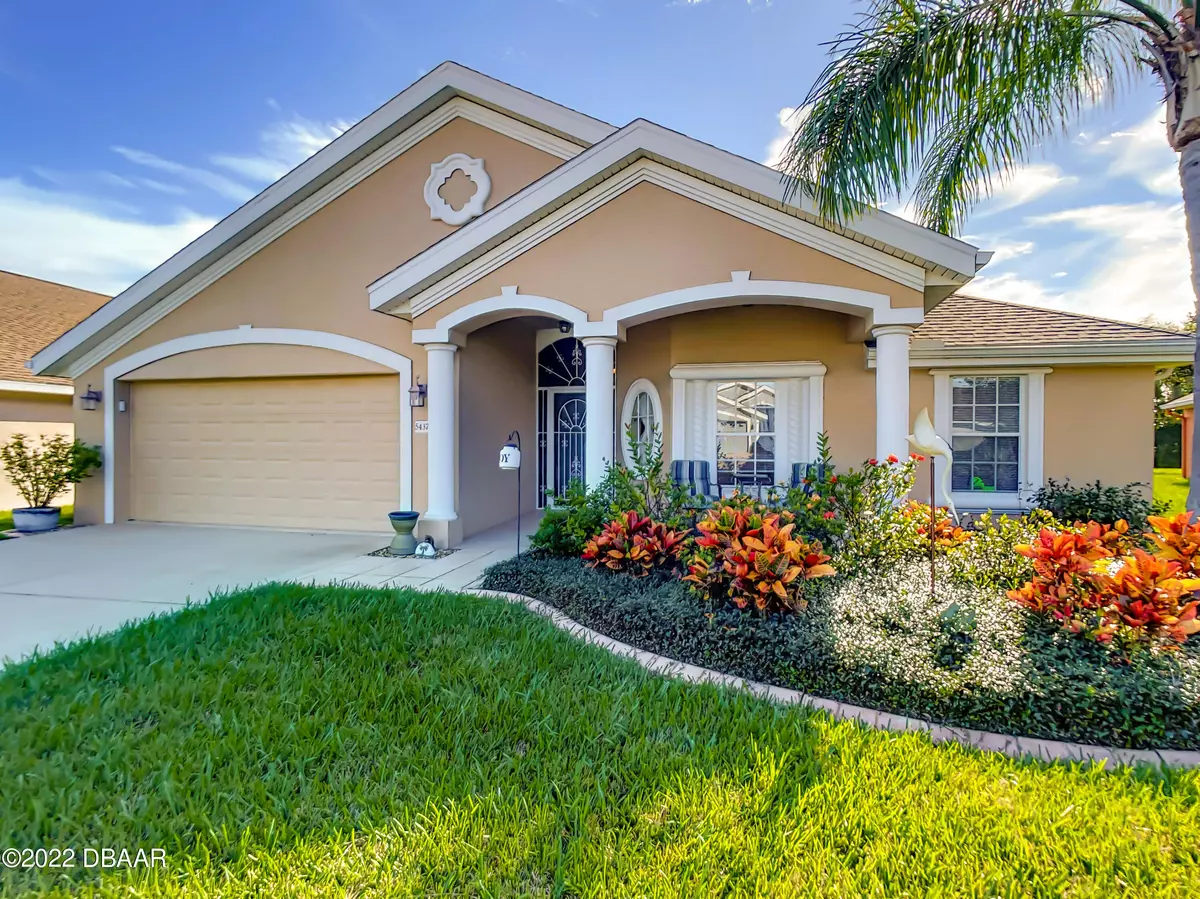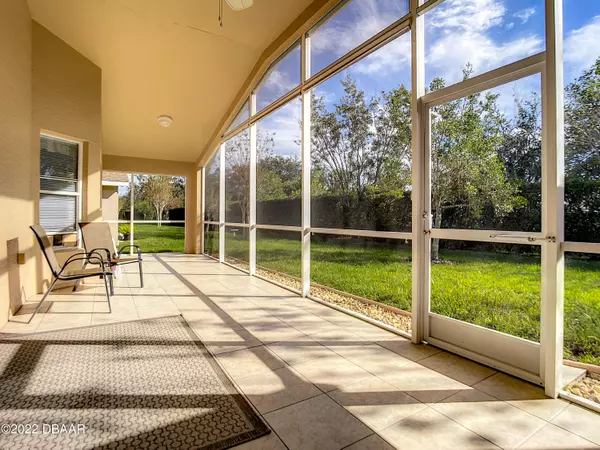$460,000
$469,000
1.9%For more information regarding the value of a property, please contact us for a free consultation.
4 Beds
2 Baths
2,227 SqFt
SOLD DATE : 01/13/2023
Key Details
Sold Price $460,000
Property Type Single Family Home
Sub Type Single Family Residence
Listing Status Sold
Purchase Type For Sale
Square Footage 2,227 sqft
Price per Sqft $206
Subdivision Villages Of Royal Palm
MLS Listing ID 1103400
Sold Date 01/13/23
Style Ranch,Traditional
Bedrooms 4
Full Baths 2
HOA Fees $442
Originating Board Daytona Beach Area Association of REALTORS®
Year Built 2006
Annual Tax Amount $4,119
Lot Size 8,276 Sqft
Lot Dimensions 0.19
Property Description
This Active Lifestyle Community is IN DEMAND! Enjoy maintenance-free living in a gated and friendly community in this Windsor model home. Floor plan offers 3 bedrooms plus a 4th bedroom that is popular as a den/office. Equipped with a new roof in 2021 and gorgeous engineered Cherry wood floors through the Great Room, it has an island kitchen with a large breakfast bar and perfect for entertaining. Triple 8 ft sliders flow out to South facing, screened, covered lanai that looks to a private backyard with a tall hedge-lined, rear property line. Master bedroom suite has door to lanai, 2 walk-in closets, 2 vanities, garden tub, commode closet and tiled shower. Oversized utility room features a desk area and also is home to washer, dryer and laundry sink. DEEP GARAGE is 24 ft in length by 20 ft ft
Location
State FL
County Volusia
Community Villages Of Royal Palm
Direction From Dunlawton Ave. go North oon Williamson Blvd., approx. 1 mile, Villages of Royal Palm on left.
Interior
Interior Features Breakfast Nook, Ceiling Fan(s), Split Bedrooms
Heating Central, Electric, Heat Pump
Cooling Central Air
Exterior
Exterior Feature Tennis Court(s)
Parking Features Attached
Garage Spaces 2.0
Amenities Available Clubhouse, Pickleball, Tennis Court(s)
Roof Type Shingle
Accessibility Common Area
Porch Front Porch, Patio, Porch, Rear Porch, Screened
Total Parking Spaces 2
Garage Yes
Building
Water Public
Architectural Style Ranch, Traditional
Structure Type Block,Concrete,Stucco
Others
Senior Community No
Tax ID 6213-02-00-1370
Read Less Info
Want to know what your home might be worth? Contact us for a FREE valuation!

Our team is ready to help you sell your home for the highest possible price ASAP
"Molly's job is to find and attract mastery-based agents to the office, protect the culture, and make sure everyone is happy! "






