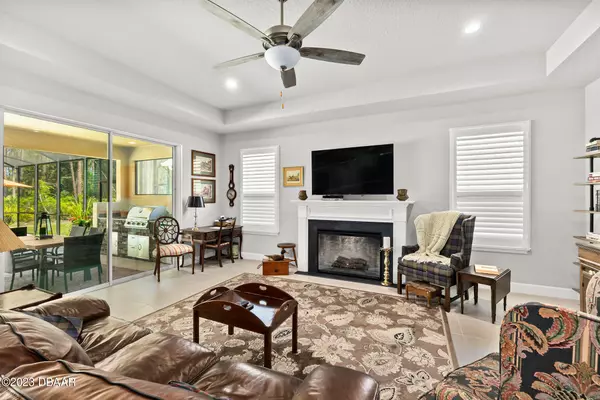$800,000
$825,000
3.0%For more information regarding the value of a property, please contact us for a free consultation.
4 Beds
3 Baths
2,503 SqFt
SOLD DATE : 05/09/2023
Key Details
Sold Price $800,000
Property Type Single Family Home
Sub Type Single Family Residence
Listing Status Sold
Purchase Type For Sale
Square Footage 2,503 sqft
Price per Sqft $319
Subdivision Plantation Bay
MLS Listing ID 1107297
Sold Date 05/09/23
Style Other
Bedrooms 4
Full Baths 2
Half Baths 1
HOA Fees $234
Originating Board Daytona Beach Area Association of REALTORS®
Year Built 2020
Annual Tax Amount $1,995
Lot Size 8,276 Sqft
Lot Dimensions 0.19
Property Description
Beautiful 4 bedroom, 2. 5 bath pool home with 3-car tandem garage backing to a nature preserve in prestigious Plantation Bay Golf and Country Club. This Bellaire model has been meticulously maintained and offers an unpretentious-level luxury sure to please the most discerning buyers. A leaded-glass door greets your arrival home and opens to a warm and inviting tile foyer with vaulted-tray ceiling perfect for greeting friends and family. Home features 10' vaulted ceilings and beautiful tile in most areas (except bedrooms). Recessed lighting, ceiling fans, and plantation shutters are just a sample of the designer touches throughout. Just off the foyer, a formal dining room with adjoining butler's pantry making it ideal for formal dining. The living area directly adjoins the kitchen and... is very generous in size. It features a tray ceiling, tile flooring, elegant electric fireplace with mantel for displaying family treasure, and can accommodate a large furniture suite and home... entertainment system. An electrical outlet in the floor is sure to make furniture and lighting placement a breeze A four-panel sliding glass door affords an abundance of natural light and opens to the large covered lanai, sparkling-blue pool, and nature preserve beyond. Gorgeous island kitchen is fitted with timeless, white, solid-wood cabinetry with soft close drawers/doors and adjustable LED lighting at the top. Quartz countertops accented by a tiled backsplash add a very luxurious feeling and is sure to be enjoyed the kitchen aficionado. Stainless steel appliances include GE Profile glass-top range, microwave, dishwasher, and a fabulous LG side-by-side refrigerator with InstaView door and dual icemaker providing water and standard ice through the door and Craft Ice (2" diameter balls) in the freezer compartment. A butler's pantry and cafe/breakfast nook complete the kitchen. Laundry room is conveniently located just off the kitchen and butler's pantry. Owner's suite is very private and overlooks the nature preserve to create a peaceful retreat. It features a very large walk-in closet (12' 4" x 8' 10"), beautiful en suite fitted with dual-quartz vanities with undermount sinks, garden tub, large shower with glass enclosure, and private toilet area. Bedrooms 2 and 3 offer lateral-style closets for storage and share a full bath complete with quartz vanity with undermount sink and tub/shower combination. Bedroom 4, previously used as an art studio, has a lateral-style closet for storage, overlooks the nature preserve, and offers endless possibilities for other uses. The covered lanai is large and offers a summer kitchen complete with Blaze grill, sink, and refrigerator for the resident grill master. Lanai faces north and provides a beautifully-shaded outdoor living area that can be enjoyed all year long, especially during the heat of the afternoon sun. The sparkling-blue saltwater pool features a small sunshelf with fountain at the pool entry and a dolphin fountain at the center of the pool. Pool is heated by an electric heat pump to extend the swimming season during the cooler months and overlooks the nature preserve to create a private outdoor oasis. The tandem garage features two bays with epoxy finish. One bay is 26' 5" deep and the tandem bay is 39' 11" deep. The tandem bay, previously used for woodworking, offers many possibilities such as parking for a third vehicle, golf cart, small boat/watercraft, etc. Garage includes an abundance of overhead storage to maximize floor space. The amenities at Plantation Bay Golf and Country Club are UNMATCHED in the local area. It offers 45 holes of champion-style golf, fitness center with spa, two swimming pools, cabana bar, tennis, bocce and pickle ball, and two clubhouses (Club de Bonmont and Prestwick) with full restaurants and bars. The original Club de Bonmont clubhouse built in the 1980's is being replaced with a spectacular $35 million dollar, 40,500 square feet facility that is scheduled for completion in mid-July 2023. These amenities are by membership only for those who wish to take advantage of the resort lifestyle. Convenient to I-95, shopping, and restaurants.
Location
State FL
County Flagler
Community Plantation Bay
Direction Old Dixie Highway Gate. Plantation Bay Drive to Bay Drive (R). Bay Drive to Stirling Bridge (R)
Interior
Interior Features Breakfast Nook, Ceiling Fan(s), Split Bedrooms
Heating Central, Electric, Heat Pump
Cooling Central Air
Fireplaces Type Other
Fireplace Yes
Exterior
Exterior Feature Tennis Court(s), Other
Parking Features Additional Parking, Attached
Garage Spaces 3.0
Amenities Available Clubhouse, Golf Course, Pickleball
Roof Type Shingle
Accessibility Common Area
Porch Front Porch, Patio, Porch, Rear Porch, Screened
Total Parking Spaces 3
Garage Yes
Building
Water Public
Architectural Style Other
Structure Type Block,Concrete,Stucco
New Construction No
Others
Senior Community No
Tax ID 09-13-31-5120-2AF08-0760
Acceptable Financing FHA, VA Loan
Listing Terms FHA, VA Loan
Read Less Info
Want to know what your home might be worth? Contact us for a FREE valuation!

Our team is ready to help you sell your home for the highest possible price ASAP
"Molly's job is to find and attract mastery-based agents to the office, protect the culture, and make sure everyone is happy! "






