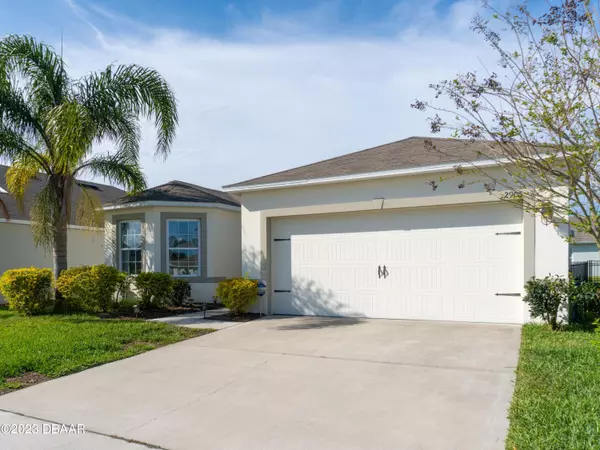$390,000
$397,900
2.0%For more information regarding the value of a property, please contact us for a free consultation.
3 Beds
2 Baths
1,736 SqFt
SOLD DATE : 04/28/2023
Key Details
Sold Price $390,000
Property Type Single Family Home
Sub Type Single Family Residence
Listing Status Sold
Purchase Type For Sale
Square Footage 1,736 sqft
Price per Sqft $224
Subdivision Not On The List
MLS Listing ID 1106712
Sold Date 04/28/23
Style Other
Bedrooms 3
Full Baths 2
HOA Fees $600
Originating Board Daytona Beach Area Association of REALTORS®
Year Built 2019
Annual Tax Amount $4,071
Lot Size 6,534 Sqft
Lot Dimensions 0.15
Property Description
Meticulously maintained, lovingly upgraded and curated, this home is MOVE IN READY and all you need is your toothbrush and suntan lotion. FURNISHED from kitchen to bedroom and every room in between, this home will satisfy your coastal living lifestyle. Coastal Woods has the best location in town! Just a few miles to downtown shopping and fabulous dining, Canal St & Flagler Ave and the white sands of the beach. This 3 bed, 2 bath open concept home with a 2-car garage was built with a spacious living area, high ceilings and split bedrooms. Enjoy your favorite meals in your eat-in kitchen, bountiful cabinet space and pantry. A Master bedroom, attached en-suite with walk-in shower, double vanity and walk-in closet. Sitting on the covered lanai boasts the best sunset views reflecting off the pond and has been doubled in size for BBQs and parties in your fenced backyard. Sprinkler system uses reclaimed water, extra garage storage. 15 SEER AC, dual pane low E windows and all block construction make for a solid build. The amenities center has a community pool, cabana, pickle-ball courts, and a playground while walking and biking trails surround the community. Sometimes like-new is better than brand new! This home is complete, so there is no need to wait. Whether a permanent, investment or vacation home, you won't be disappointed. Move-in ready homes are hard to come by and this one needs nothing so call today and let's make this house your new home!
Location
State FL
County Volusia
Community Not On The List
Direction From I-95 EXIT 249 to 44 East on 44 to the intersection of Sugar Mill Dr Left on Sugar Mill Dr. Left on Gibraltar
Interior
Interior Features Ceiling Fan(s), Split Bedrooms
Heating Central, Electric
Cooling Central Air
Exterior
Parking Features Additional Parking
Garage Spaces 2.0
Amenities Available Clubhouse, Pickleball
Waterfront Description Lake Front,Pond
Roof Type Shingle
Accessibility Common Area
Porch Patio, Porch
Total Parking Spaces 2
Garage Yes
Building
Lot Description Zero Lot Line
Water Public
Architectural Style Other
Structure Type Block,Concrete,Stucco
Others
Senior Community No
Tax ID 7315-07-00-1270
Acceptable Financing FHA, VA Loan
Listing Terms FHA, VA Loan
Read Less Info
Want to know what your home might be worth? Contact us for a FREE valuation!

Our team is ready to help you sell your home for the highest possible price ASAP
"Molly's job is to find and attract mastery-based agents to the office, protect the culture, and make sure everyone is happy! "






