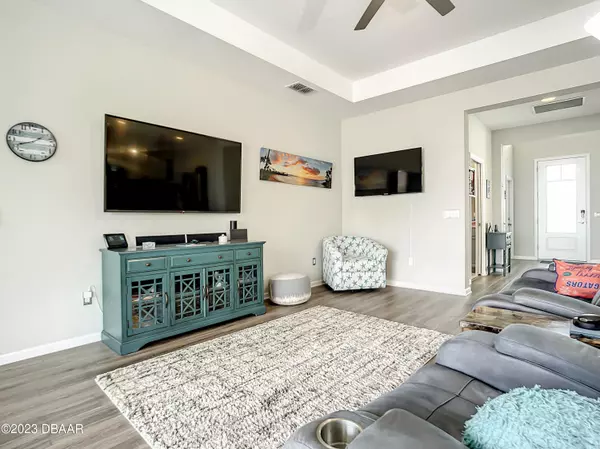$630,000
$645,000
2.3%For more information regarding the value of a property, please contact us for a free consultation.
2 Beds
2 Baths
1,684 SqFt
SOLD DATE : 04/26/2023
Key Details
Sold Price $630,000
Property Type Single Family Home
Sub Type Single Family Residence
Listing Status Sold
Purchase Type For Sale
Square Footage 1,684 sqft
Price per Sqft $374
Subdivision Latitude
MLS Listing ID 1105182
Sold Date 04/26/23
Style Other
Bedrooms 2
Full Baths 2
HOA Fees $287
Originating Board Daytona Beach Area Association of REALTORS®
Year Built 2018
Annual Tax Amount $3,846
Lot Size 7,840 Sqft
Lot Dimensions 0.18
Property Description
Beautiful Coconut with a jaw dropping high end built in SPA/POOL that has sixteen jacuzzi jets, 4' deep with seating all around & Shellock decking.This home has a noticeably light & bright feel as you enter the Great Room & Open Concept Kitchen overlooking the lanai, pool, and pond view with no obstructions through a panoramic view screen enclosure. Soft close grey kitchen cabinets, S/S appliances & quartz countertops with glass tile backsplash, cozy breakfast nook has bay windows. Large Owners suite & bath with double sinks, huge pebble floor walk-in shower. Open Den/Office & a second bedroom that has a tropical barn door closure. World class amenities : Restaurant/Bar, Fitness Center, Pickleball, Tennis, Bocce, Dog Park, Beach Club with Shuttle Service. Less than half mile to TOWN SQUA
Location
State FL
County Volusia
Community Latitude
Direction Tymber Creek to Greeters Gate on Left. Turn Left onto Island Breeze, Right onto Coral Reef Way, home on Right.
Interior
Interior Features Breakfast Nook, Ceiling Fan(s), Split Bedrooms
Heating Central
Cooling Central Air
Exterior
Exterior Feature Tennis Court(s)
Garage Spaces 2.0
Amenities Available Clubhouse, Pickleball, Tennis Court(s)
Waterfront Description Lake Front,Pond
Roof Type Shingle
Accessibility Common Area
Porch Deck, Patio, Rear Porch, Screened
Total Parking Spaces 2
Garage Yes
Building
Water Public
Architectural Style Other
Structure Type Block,Concrete
Others
Senior Community Yes
Tax ID 5208-04-00-1240
Read Less Info
Want to know what your home might be worth? Contact us for a FREE valuation!

Our team is ready to help you sell your home for the highest possible price ASAP
"Molly's job is to find and attract mastery-based agents to the office, protect the culture, and make sure everyone is happy! "






