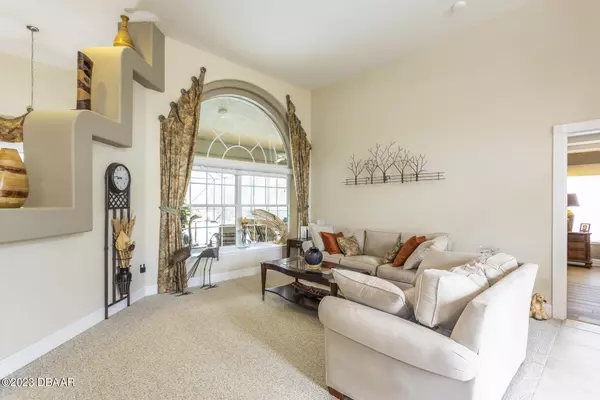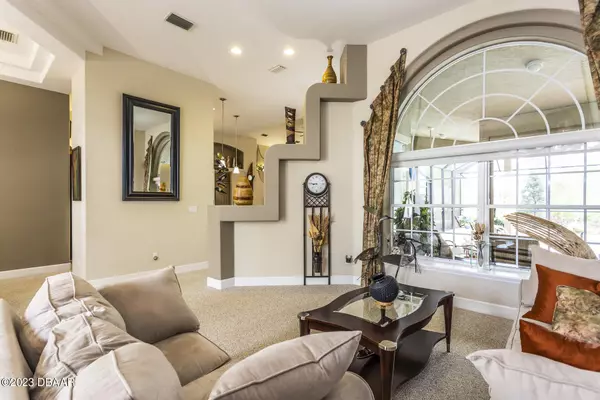$575,000
$589,000
2.4%For more information regarding the value of a property, please contact us for a free consultation.
3 Beds
2 Baths
2,150 SqFt
SOLD DATE : 04/03/2023
Key Details
Sold Price $575,000
Property Type Single Family Home
Sub Type Single Family Residence
Listing Status Sold
Purchase Type For Sale
Square Footage 2,150 sqft
Price per Sqft $267
Subdivision Plantation Bay
MLS Listing ID 1104705
Sold Date 04/03/23
Style Ranch
Bedrooms 3
Full Baths 2
HOA Fees $270
Originating Board Daytona Beach Area Association of REALTORS®
Year Built 2005
Annual Tax Amount $4,075
Lot Size 9,147 Sqft
Lot Dimensions 0.21
Property Description
Better than new! This luxurious pool home is in immaculate condition and located in the Ormond Beach's premier gated community of Plantation Bay.
Double door glass etched glass entry leads you inside where it is light & bright with transom windows, 12'celings, and sun tunnels. Conventional floor plan with dining room , living area, and separate family room. The kitchen is loaded with under cabinet lighting, granite
countertops, soft close drawers and doors, pull out drawers , and 42'' uppers. Turn on the family room gas fireplace for those chilly evenings. The owner's suite has. spacious bath with jetted tub, separate walk in shower, raised double vanity with granite countertops and tray ceiling in the bedroom. Enjoy a morning coffee or evening meal on your own private lanai overlooking the nature preserve behind the home. Take a dip in the modern heated ground pool that was installed 9 years ago with a fountain feature, pool lighting package, and chattahoochee stone pool deck. Additional solar and rope lighting for evening enjoyment outside. Everything has been done, new roof 2022, HVAC system 2021, hot water heater 2021. The garage is extra deep to accommodate a shop area, or golf cart parking.
Plantation Bay has optional club, tennis, fitness and golf memberships.
Location
State FL
County Volusia
Community Plantation Bay
Direction From US1 go to Plantation Bay Southern Gate Aldenham Ln Right on Hamstead Ln Left on Royal Pointe Ln. House on Right
Interior
Interior Features Breakfast Nook, Ceiling Fan(s), Split Bedrooms
Heating Central, Electric
Cooling Central Air
Fireplaces Type Other
Fireplace Yes
Exterior
Exterior Feature Tennis Court(s)
Parking Features Attached
Garage Spaces 2.0
Amenities Available Clubhouse, Golf Course, Pickleball
Roof Type Shingle
Accessibility Common Area
Porch Rear Porch, Screened
Total Parking Spaces 2
Garage Yes
Building
Lot Description Cul-De-Sac
Water Public
Architectural Style Ranch
Structure Type Block,Concrete,Stucco
Others
Senior Community No
Tax ID 3123-04-00-0140
Acceptable Financing FHA, VA Loan
Listing Terms FHA, VA Loan
Read Less Info
Want to know what your home might be worth? Contact us for a FREE valuation!

Our team is ready to help you sell your home for the highest possible price ASAP
"Molly's job is to find and attract mastery-based agents to the office, protect the culture, and make sure everyone is happy! "






