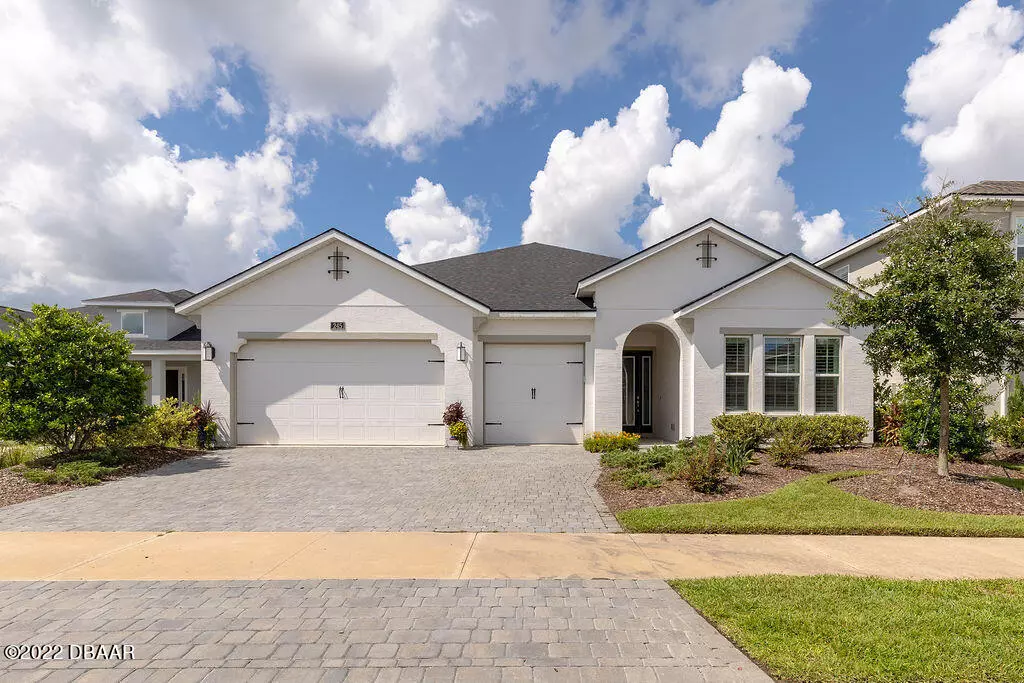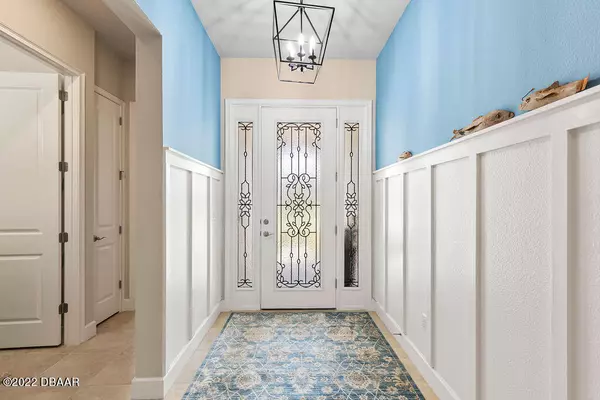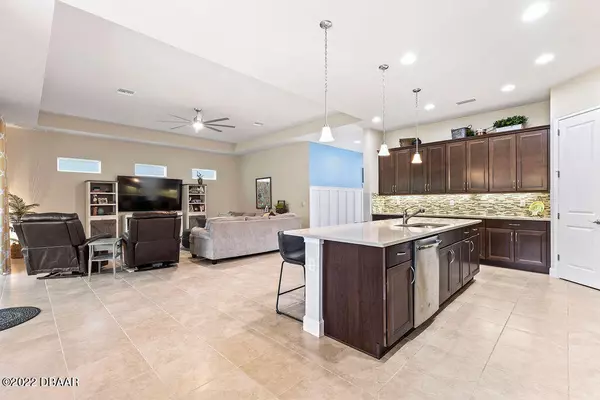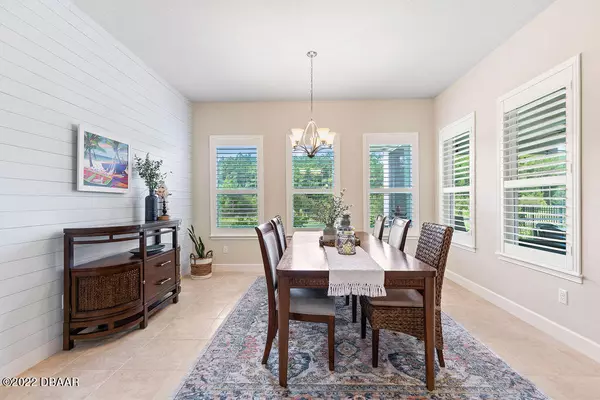$550,000
$549,900
For more information regarding the value of a property, please contact us for a free consultation.
4 Beds
3 Baths
2,419 SqFt
SOLD DATE : 04/06/2023
Key Details
Sold Price $550,000
Property Type Single Family Home
Sub Type Single Family Residence
Listing Status Sold
Purchase Type For Sale
Square Footage 2,419 sqft
Price per Sqft $227
Subdivision Mosaic
MLS Listing ID 1101575
Sold Date 04/06/23
Style Other
Bedrooms 4
Full Baths 3
HOA Fees $115
Originating Board Daytona Beach Area Association of REALTORS®
Year Built 2019
Annual Tax Amount $5,784
Lot Size 7,405 Sqft
Lot Dimensions 0.17
Property Description
Why wait to build when this 2019 built ICI Arden Model home is ready to go and better than new! With tons of upgrades and over 2400 sq ft under AC, you can't build this home for this price, anymore. This really lovely 4BR/3BTH home offers a very desirable floor plan, 3+ car garage and an amazing covered and screened lanai overlooking Tiger Bay Preserve. Upon entering, the initial thought is, ''Wow this is spacious!'' This home features wide hallways and large living areas! Offering volume ceilings and an abundance of glass (three oversized pocketing sliders), this home brings the peacefulness of Tiger Bay Preserve inside the home. This lovely home offers 4 bedrooms and 3 full baths. Bedrooms are split three ways for the ultimate in privacy. The grand living area offers an amazing Tobacco Maple solid wood kitchen with large center island, 42" upper cabinetry, granite counters, stainless steel appliances & a nice sized breakfast bar. Adjoining is a large dining room with new ship lap wall and even more glass. The kitchen and dining room are open to the main living room which is spacious enough for your biggest sectional and has 12' of sliders! The master suite is located at the rear of the home with a beautiful view of the preserve. The ensuite offers his and her vanities, an oversized roll in shower and huge walk-in closet. On the left side of the home are two guest bedrooms and a full bath, and at the front of the home another full bedroom with its own private bath. The laundry room is conveniently located just inside your entrance from the garage, and I love that it is self-contained --you don't have to walk through the laundry to get to the main living area. There is a large screened in lanai which was wired and plumbed to install a summer kitchen, at a later date. This seller has thought of everything and meticulously maintained this home for its short life! Located in desirable Mosaic subdivision, this home is super convenient to everything: 5 minutes to the Tanger Outlets, Tomoka Town Center, Publix and I95. Just 15 minutes to the beach. All information taken from the tax record, and while deemed reliable, cannot be guaranteed. Furnishings may be purchased outside the sale as sellers are moving across the country!
Location
State FL
County Volusia
Community Mosaic
Direction From I-95 go west on LPGA to right on Intl Tennis Dr; to left on Mosaic Blvd; to right on Fuchsia St; to right on Cyan
Interior
Interior Features Ceiling Fan(s), Split Bedrooms
Heating Central, Electric, Heat Pump
Cooling Central Air
Exterior
Parking Features Attached
Garage Spaces 3.0
Amenities Available Clubhouse
Roof Type Shingle
Accessibility Common Area
Porch Porch, Rear Porch
Total Parking Spaces 3
Garage Yes
Building
Water Public
Architectural Style Other
Structure Type Block,Concrete,Stucco
Others
Senior Community No
Tax ID 5219-01-00-2270
Acceptable Financing FHA, VA Loan
Listing Terms FHA, VA Loan
Read Less Info
Want to know what your home might be worth? Contact us for a FREE valuation!

Our team is ready to help you sell your home for the highest possible price ASAP
"Molly's job is to find and attract mastery-based agents to the office, protect the culture, and make sure everyone is happy! "






