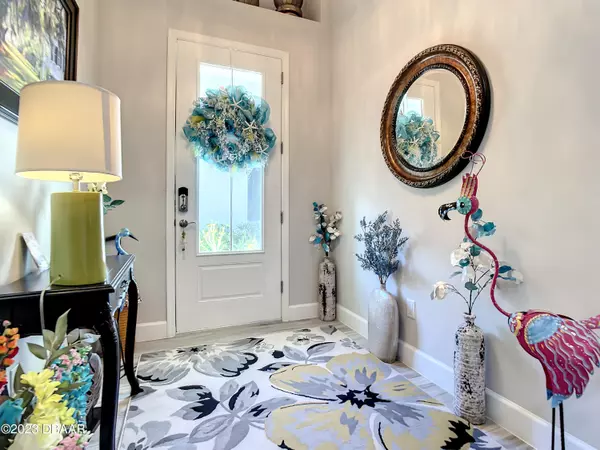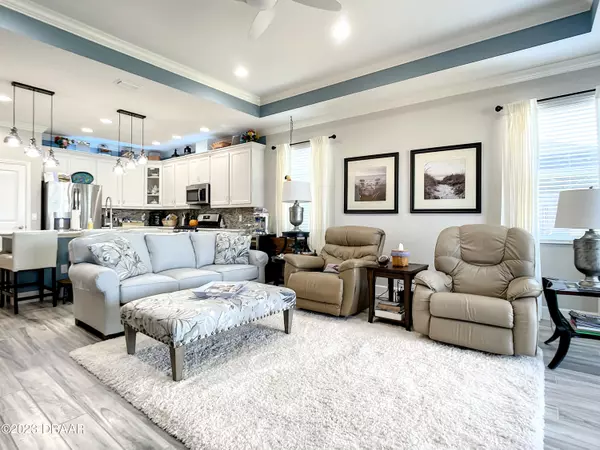$530,000
$539,900
1.8%For more information regarding the value of a property, please contact us for a free consultation.
2 Beds
2 Baths
1,606 SqFt
SOLD DATE : 02/22/2023
Key Details
Sold Price $530,000
Property Type Single Family Home
Sub Type Single Family Residence
Listing Status Sold
Purchase Type For Sale
Square Footage 1,606 sqft
Price per Sqft $330
Subdivision Latitude
MLS Listing ID 1104517
Sold Date 02/22/23
Style Villa,Other
Bedrooms 2
Full Baths 2
HOA Fees $327
Originating Board Daytona Beach Area Association of REALTORS®
Year Built 2018
Annual Tax Amount $3,810
Lot Size 5,227 Sqft
Lot Dimensions 0.12
Property Description
Rare Caicos Villa in Phase One with Amazing Pond Views, 2 Bedroom, 2 Baths, Den, Lanai, and 2-Car Garage. Walk to Town Square. Large Kitchen with 42'' White Crown Molded Cabinets, Tile Backsplash & Quartz Counter Tops & island w/ plenty of seating. Gas Range. Separate dining off the kitchen, Crown Molding in Main Living Areas, spacious Great Room for entertaining. Wood plank look Porcelain tile. Beautiful light fixtures. Owner's suite has walk-in closet, double vanity. Guest Bath has walk-in shower. Laundry Room has cabinets for extra storage. Extra long driveway.
Award winning amenities include Fins Up Fitness Center, Restaurant/Bar, Paradise Pool, Pickleball, Tennis, Bocce Ball, Theater, Bandshell, Work & Play Center, Clay Center, Wood Workshop & Private Beach Club with a Shuttle Serv Serv
Location
State FL
County Volusia
Community Latitude
Direction Tymber Creek Guard Gate on Left, Left on Latitude Dr, Left on Island Breeze and Left on Coral Reef Way, Home on Left
Interior
Interior Features Ceiling Fan(s), Split Bedrooms
Heating Central
Cooling Central Air
Exterior
Exterior Feature Tennis Court(s)
Garage Spaces 2.0
Amenities Available Clubhouse, Pickleball, Tennis Court(s)
Waterfront Description Lake Front,Pond
Roof Type Shingle
Accessibility Common Area
Porch Deck, Patio, Rear Porch, Screened
Total Parking Spaces 2
Garage Yes
Building
Water Public
Architectural Style Villa, Other
Structure Type Block,Concrete
Others
Senior Community Yes
Tax ID 5208-04-00-2810
Read Less Info
Want to know what your home might be worth? Contact us for a FREE valuation!

Our team is ready to help you sell your home for the highest possible price ASAP
"Molly's job is to find and attract mastery-based agents to the office, protect the culture, and make sure everyone is happy! "






