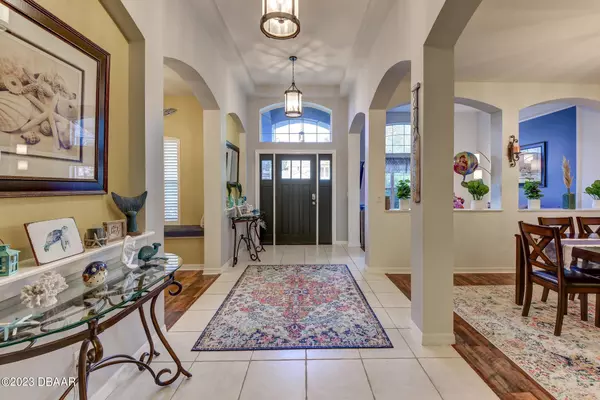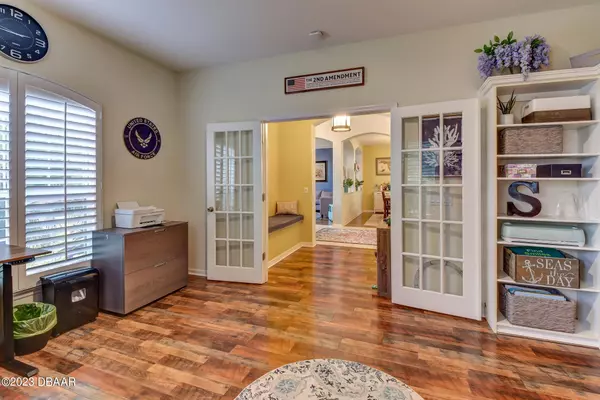$465,000
$465,000
For more information regarding the value of a property, please contact us for a free consultation.
3 Beds
3 Baths
2,488 SqFt
SOLD DATE : 02/16/2023
Key Details
Sold Price $465,000
Property Type Single Family Home
Sub Type Single Family Residence
Listing Status Sold
Purchase Type For Sale
Square Footage 2,488 sqft
Price per Sqft $186
MLS Listing ID 1104358
Sold Date 02/16/23
Bedrooms 3
Full Baths 2
Half Baths 1
HOA Fees $600
Originating Board Daytona Beach Area Association of REALTORS®
Year Built 2001
Annual Tax Amount $3,991
Lot Size 9,583 Sqft
Lot Dimensions 0.22
Property Description
This former model home has it all...Excellent curb appeal, Superb location, an Amazing floorplan and a Sparkling pool. As you enter the grand foyer, you will notice impressive architectural features...huge transom windows and numerous arches & niches. Off to the right is the office/den, complete with French doors and a gas fireplace. The well designed formal living & dining rooms have an open flow, not a ''closed off'' feel. Huge family room with a triple slider leads out to the exceptional pool area which overlooks green space and a brick privacy wall. The kitchen is sure to impress with lots of storage, stainless steel appliances and a center work island with a butcher block countertop. All bedrooms are sizeable. The master bedroom has a door leading to the pool for a night time dip morning exercise. A few of the many outstanding updates are: Roof 2017, A/C 2016, new front door and side lights 2021, driveway widened to accommodate larger vehicles, new pavers added 2021, pool resurfaced 2017 (per previous owner), pool deck recoated 2021, sprinklers, thermostat wifi controlled. When the owners walked in the front door for the first time, "it called us home" and they wish they could pick up the house and take it with them. This home has been lovingly maintained and is a must see!
Location
State FL
County Volusia
Community Other
Direction From I-4. Exit 116, west on Orange Camp Rd. Go through light at 17-92. Right into Crystal Cove. Right on Crystal Oak Dr.
Interior
Interior Features Breakfast Nook, Ceiling Fan(s), Split Bedrooms
Heating Heat Pump
Cooling Central Air
Fireplaces Type Other
Fireplace Yes
Exterior
Garage Spaces 2.0
Roof Type Shingle
Porch Porch, Rear Porch, Screened
Total Parking Spaces 2
Garage Yes
Building
Lot Description Corner Lot
Water Public
Structure Type Block,Concrete,Stucco
Others
Senior Community No
Tax ID 7028-14-00-0240
Acceptable Financing FHA, VA Loan
Listing Terms FHA, VA Loan
Read Less Info
Want to know what your home might be worth? Contact us for a FREE valuation!

Our team is ready to help you sell your home for the highest possible price ASAP
"Molly's job is to find and attract mastery-based agents to the office, protect the culture, and make sure everyone is happy! "






