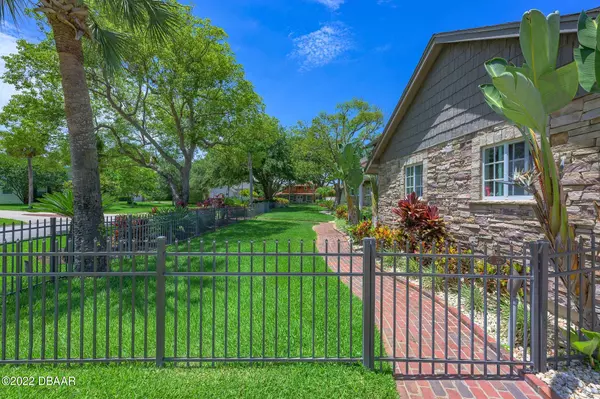$925,000
$975,000
5.1%For more information regarding the value of a property, please contact us for a free consultation.
5 Beds
5 Baths
4,290 SqFt
SOLD DATE : 01/31/2023
Key Details
Sold Price $925,000
Property Type Single Family Home
Sub Type Single Family Residence
Listing Status Sold
Purchase Type For Sale
Square Footage 4,290 sqft
Price per Sqft $215
Subdivision Not In Subdivision
MLS Listing ID 1102366
Sold Date 01/31/23
Bedrooms 5
Full Baths 3
Half Baths 2
Originating Board Daytona Beach Area Association of REALTORS®
Year Built 1967
Annual Tax Amount $6,906
Lot Size 0.290 Acres
Lot Dimensions 0.29
Property Description
BRAND NEW ROOF AND GUTTERS!! Worried about hurricanes? Not to worry with this home, it has been here since 1967, and it is not going anywhere! There are not many places you can live in Florida without worrying about devastating storms. Ormond Beach is one of them! This elegant (true 5 bedroom) beachside home is tucked away on a quiet cul-de-sac in the coveted Ocean Side Country Club area of Ormond Beach, yet has the convenience of the downtown close by. Here, you are walking distance to the new Publix, many restaurants, Starbucks, loads of shopping, amazing riverfront parks and the new state of the art Ormond Art Museum. Most importantly, you are just a few blocks from several beach approaches which can be easily accessed by foot, bike, golf cart or car (if you have to). The grounds of this home are an Oasis with lush, tropical landscaping and a pool with a wrap-around lanai area leading to a private courtyard shaded by a breathtaking Hawaiian Schefflera. Here, entertaining is a breeze with a poolside bar and outdoor speakers, which are connected to the in-home surround sound speaker system. For added convenience there is an outdoor shower and pool bath along with loads of storage for pool equipment and toys. Upon entering the home, you are greeted by the great room with soaring ceilings and artistically placed wood beams and accents. There are many points of interest as there is a gorgeous, wood burning fireplace flanked by several sets of French Doors leading the private courtyard. The home's mature landscaping provides for all the privacy you will need, you can leave doors and windows open and never see your neighbors! The adjacent dining room also has French Door access to the courtyard and overlooks the amazing, Tuscan-style kitchen! With brick and stone accents and a large, copper farmhouse sink. The custom, soft close, wooden cabinetry and custom granite counters make this kitchen a statement piece. The kitchen is not only a beauty, it is an "entertaining beast" with a 6 burner, gas Wolf range, TWO dishwashers camouflaged into the cabinets, and a large center island with a vegetable sink. Additionally, on the first floor is a generous office space with built in bookshelves and a family room/den for more casual entertaining which also has several sets of French Doors leading to the pool and covered lanai. This home boasts 2 staircases, one devoted only to the master, and it winds up to the very spacious owner's quarters, complete with his and hers closets and bath boasting dual vanities and custom wood cabinetry! The second stair case takes you to the additional 4 guest rooms and 2 more baths. Recently the owners installed a brand-new roof and gutter system, updated the electric and gave the home a fresh coat of paint and new flooring! This one-of-a-kind home in a one-of-a-kind beachside community is waiting to be your very own Peace of Paradise!
Location
State FL
County Volusia
Community Not In Subdivision
Direction North on John Anderson from Granada, right on Royal Palm, Left on Landmark Circle, home on right.
Interior
Interior Features Ceiling Fan(s), Split Bedrooms
Heating Central
Cooling Central Air
Fireplaces Type Other
Fireplace Yes
Exterior
Garage Spaces 2.0
Roof Type Shingle
Porch Deck, Patio, Porch, Rear Porch
Total Parking Spaces 2
Garage Yes
Building
Lot Description Cul-De-Sac
Water Public
Structure Type Block,Concrete
New Construction No
Others
Senior Community No
Tax ID 4214-21-00-0060
Acceptable Financing FHA, VA Loan
Listing Terms FHA, VA Loan
Read Less Info
Want to know what your home might be worth? Contact us for a FREE valuation!

Our team is ready to help you sell your home for the highest possible price ASAP
"Molly's job is to find and attract mastery-based agents to the office, protect the culture, and make sure everyone is happy! "






