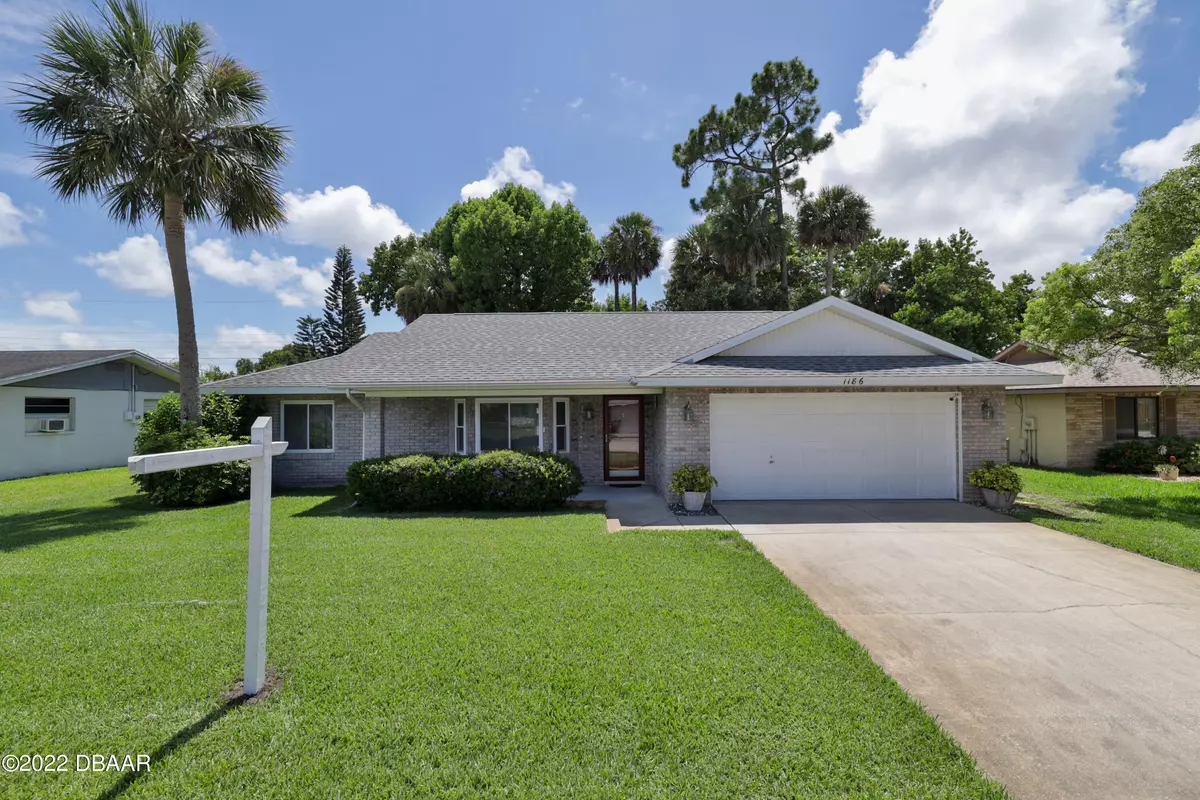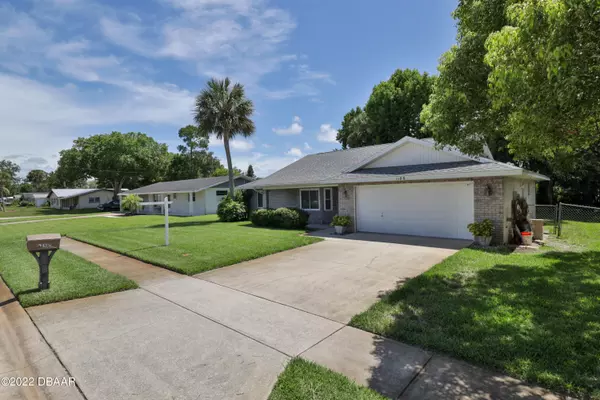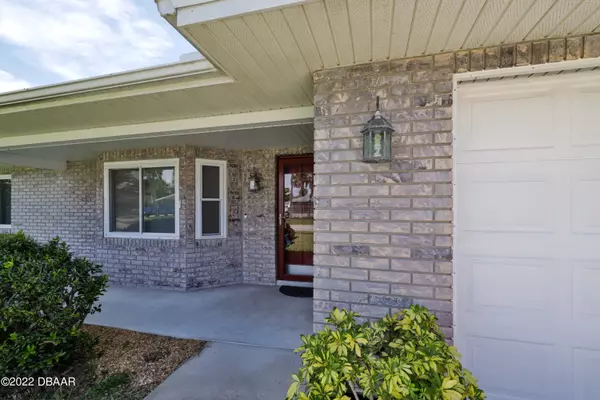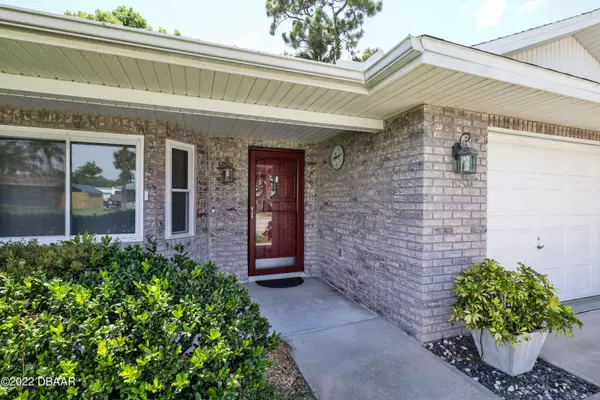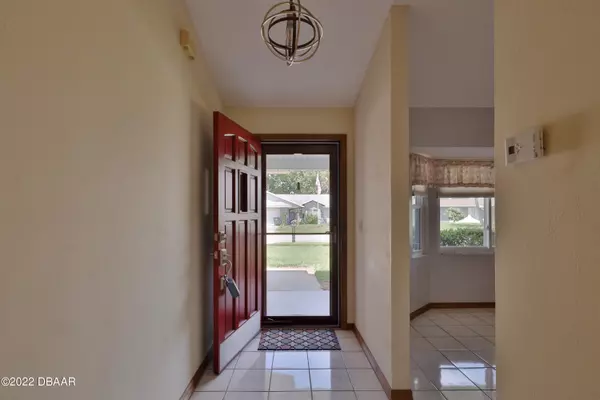$266,500
$250,000
6.6%For more information regarding the value of a property, please contact us for a free consultation.
3 Beds
2 Baths
1,115 SqFt
SOLD DATE : 08/08/2022
Key Details
Sold Price $266,500
Property Type Single Family Home
Sub Type Single Family Residence
Listing Status Sold
Purchase Type For Sale
Square Footage 1,115 sqft
Price per Sqft $239
Subdivision Fairway Estates
MLS Listing ID 1098531
Sold Date 08/08/22
Style Ranch
Bedrooms 3
Full Baths 2
HOA Fees $65
Originating Board Daytona Beach Area Association of REALTORS®
Year Built 1991
Annual Tax Amount $395
Lot Size 8,712 Sqft
Lot Dimensions 0.2
Property Description
Front entrance welcomes guests with easy care tile floor. Spacious living room with vaulted ceilings and two skylights for natural light and laminate wood floors. Patio doors to Florida Room overlooking fenced in backyard. Spacious kitchen with an abundance of cabinets, counter space, pantry and Bay window eating area. Kitchen has double stainless steel sinks with disposal, fridge, stove and dishwasher. Door to garage just off kitchen makes grocery day a breeze. Split Bedroom plan with the Owner's Bedroom at the north end of the home. Owner's bedroom has walk in closet and bathroom with shower and window for natural light. Main bathroom with vanity & skylight for natural light is conveniently located between 2nd and 3rd bedrooms and just off living area. Second bedroom located at the front of the home with ceiling fan light fixture and mirrored double closet. Third bedroom also with ceiling fan light fixture and double mirrored closet doors. Oversized two car garage (19'8"x 20') with laundry area and utility sink. Pull down stairs to attic storage. Family and pets will enjoy this large fenced back yard. So Much Home For So Little! See It B4 it's GONE! Fairway Estates is conveniently located near schools, shopping, churches, golf course and only minutes from the World's Most Famous Beach-Daytona Beach!
Location
State FL
County Volusia
Community Fairway Estates
Direction East on Beville from Nova. Left on Margina (2nd entrance to Fairway Estates) to 1186 Margina
Interior
Interior Features Ceiling Fan(s), Split Bedrooms
Heating Central, Electric
Cooling Central Air
Exterior
Exterior Feature Other
Garage Spaces 2.0
Roof Type Shingle
Accessibility Common Area
Porch Rear Porch, Screened
Total Parking Spaces 2
Garage Yes
Building
Water Public
Architectural Style Ranch
Structure Type Block,Concrete
New Construction No
Others
Senior Community No
Tax ID 5340-31-00-0010
Acceptable Financing FHA, VA Loan
Listing Terms FHA, VA Loan
Read Less Info
Want to know what your home might be worth? Contact us for a FREE valuation!

Our team is ready to help you sell your home for the highest possible price ASAP
"Molly's job is to find and attract mastery-based agents to the office, protect the culture, and make sure everyone is happy! "

