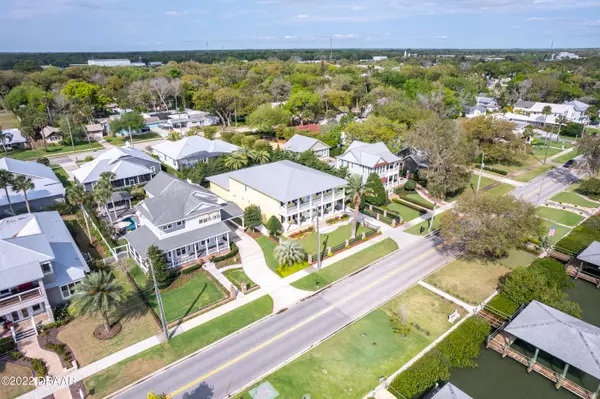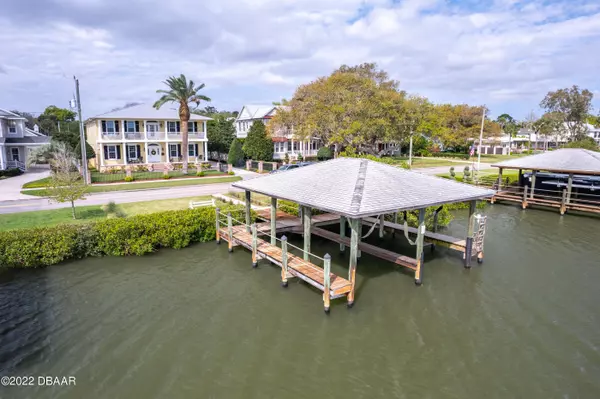$2,125,000
$2,250,000
5.6%For more information regarding the value of a property, please contact us for a free consultation.
4 Beds
4 Baths
4,653 SqFt
SOLD DATE : 10/17/2022
Key Details
Sold Price $2,125,000
Property Type Single Family Home
Sub Type Single Family Residence
Listing Status Sold
Purchase Type For Sale
Square Footage 4,653 sqft
Price per Sqft $456
Subdivision Not In Subdivision
MLS Listing ID 1094667
Sold Date 10/17/22
Bedrooms 4
Full Baths 4
Originating Board Daytona Beach Area Association of REALTORS®
Year Built 2012
Annual Tax Amount $14,536
Lot Size 0.260 Acres
Lot Dimensions 0.26
Property Description
Rare chance to own a stately custom built home in the sought after Riverside Drive section of New Smyrna Beach with a private 2 slip boat dock on the water! Pull into the gated property and be amazed by this stunning well maintained 2012 built home. No details were spared in this timeless design with high end finishes. The exterior of this home has a solid concrete poured front and back porch, smooth finish stucco, brick steps, custom designed fencing and gate, a commercial gate operator, fiberglass colonial shutters by Atlantic Shutters, a standing seam metal roof, and boat lift in the boat house that will hold up to 7,000-10,000 lbs. This home offers 4,653 Living Sq Ft, 4 bedrooms, 3 bathrooms, plus a complete in-law suite with its own kitchen, bathroom, living room, and dining room, informal dining space and open to the great room. White oak flooring with custom lengths and widths. The luxury kitchen is equipped with custom cabinets, pull-out drawers, honed marble counters, gas range, hand glazed tile backsplash, pantry and a handmade custom light fixture. Downstairs there is also a guest bedroom and full bathroom, upstairs you will find 2 guest bedrooms with a jack and jill bathroom and the primary suite. The primary suite is large with an additional office/workout room, walk in shower, soaking tub, spacious 19'10" x 7'6" walk in closet and balcony overlooking the intracoastal waterways of the Indian River. Additional upgrades: Closed-Cell Icynene Insulation in the exterior walls and ceilings, extra insulation between the in-law suite and the primary home, gas tankless hot water heater, outdoor shower, new exterior paint in 2020, 3 inside washer and dryer hookups and a fully fenced yard perfect for your pets. 3 car garage! This is the ultimate lifestyle estate!
Location
State FL
County Volusia
Community Not In Subdivision
Direction SR 44 to Live Oak St., Left on 2nd St., Right on S Riverside Dr., 1212 on Right
Interior
Interior Features In-Law Floorplan
Heating Central
Cooling Central Air
Exterior
Exterior Feature Balcony, Dock
Parking Features Attached
Garage Spaces 3.0
Waterfront Description River Front
Roof Type Metal
Porch Porch, Screened
Total Parking Spaces 3
Garage Yes
Building
Water Public
Structure Type Block,Concrete,Stucco
New Construction No
Others
Senior Community No
Tax ID 7444-03-02-0120
Read Less Info
Want to know what your home might be worth? Contact us for a FREE valuation!

Our team is ready to help you sell your home for the highest possible price ASAP
"Molly's job is to find and attract mastery-based agents to the office, protect the culture, and make sure everyone is happy! "






