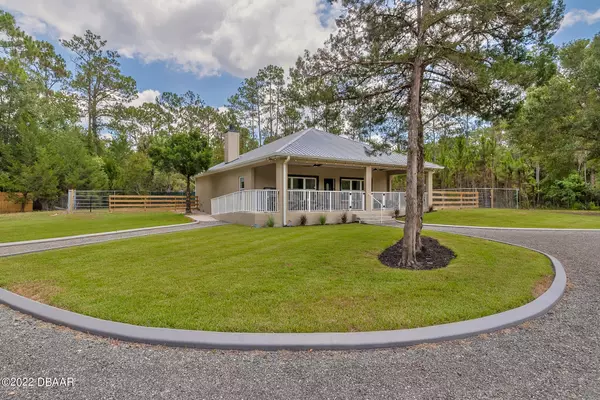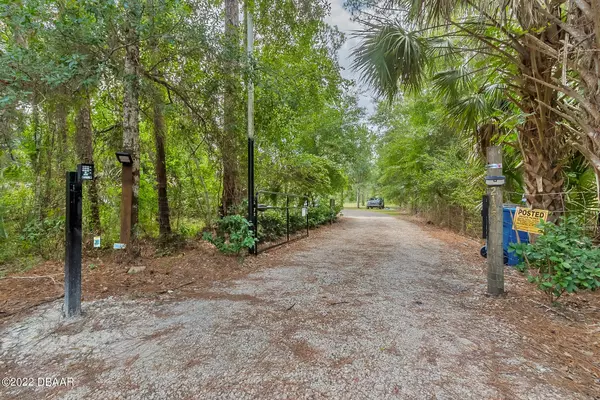$619,000
$629,900
1.7%For more information regarding the value of a property, please contact us for a free consultation.
2 Beds
1,520 SqFt
SOLD DATE : 07/25/2022
Key Details
Sold Price $619,000
Property Type Single Family Home
Sub Type Single Family Residence
Listing Status Sold
Purchase Type For Sale
Square Footage 1,520 sqft
Price per Sqft $407
Subdivision Tomoka Farms
MLS Listing ID 1098114
Sold Date 07/25/22
Style Ranch
Bedrooms 2
Originating Board Daytona Beach Area Association of REALTORS®
Year Built 2006
Annual Tax Amount $4,345
Lot Size 4.500 Acres
Lot Dimensions 4.5
Property Description
Rare opportunity to own a slice of paradise. Enjoy the privacy this secluded estate offers by being situated on 4.5 acres and located in the heart of Port Orange. This charming move-in ready 2-bedroom 2 full bath country home checks all the boxes. As you enter the electronic gate to this private estate you instantly feel like you're home. Brand New metal 41x24 detached 3 plus car garage building for all the toys. Newly installed 4'' PVC well & water softener system. Home has been freshly painted, new gutters, sod, generator hookup, and 16x12 shed. Interior you have breathtaking views through the hurricane impact windows of the private 4.5 acre compound with tons of room to add a barn for horses or enjoy the country living from the massive front porch. Open floor plan is perfect for entertaining. Kitchen encompasses brand new GE Profile appliances. Two oversized bedrooms and bathrooms bring the home together. This home is a must see!
Location
State FL
County Volusia
Community Tomoka Farms
Direction On Tomoka Farms Rd, turn on to Old Daytona Rd., house is on the left about
Interior
Interior Features Ceiling Fan(s), Split Bedrooms
Heating Central
Cooling Central Air
Fireplaces Type Other
Fireplace Yes
Exterior
Parking Features Detached
Garage Spaces 3.0
Roof Type Metal
Porch Front Porch, Patio
Total Parking Spaces 3
Garage Yes
Building
Lot Description Corner Lot
Water Well
Architectural Style Ranch
Structure Type Block,Concrete,Stucco
Others
Senior Community No
Tax ID 6222-01-00-1200
Read Less Info
Want to know what your home might be worth? Contact us for a FREE valuation!

Our team is ready to help you sell your home for the highest possible price ASAP
"Molly's job is to find and attract mastery-based agents to the office, protect the culture, and make sure everyone is happy! "






