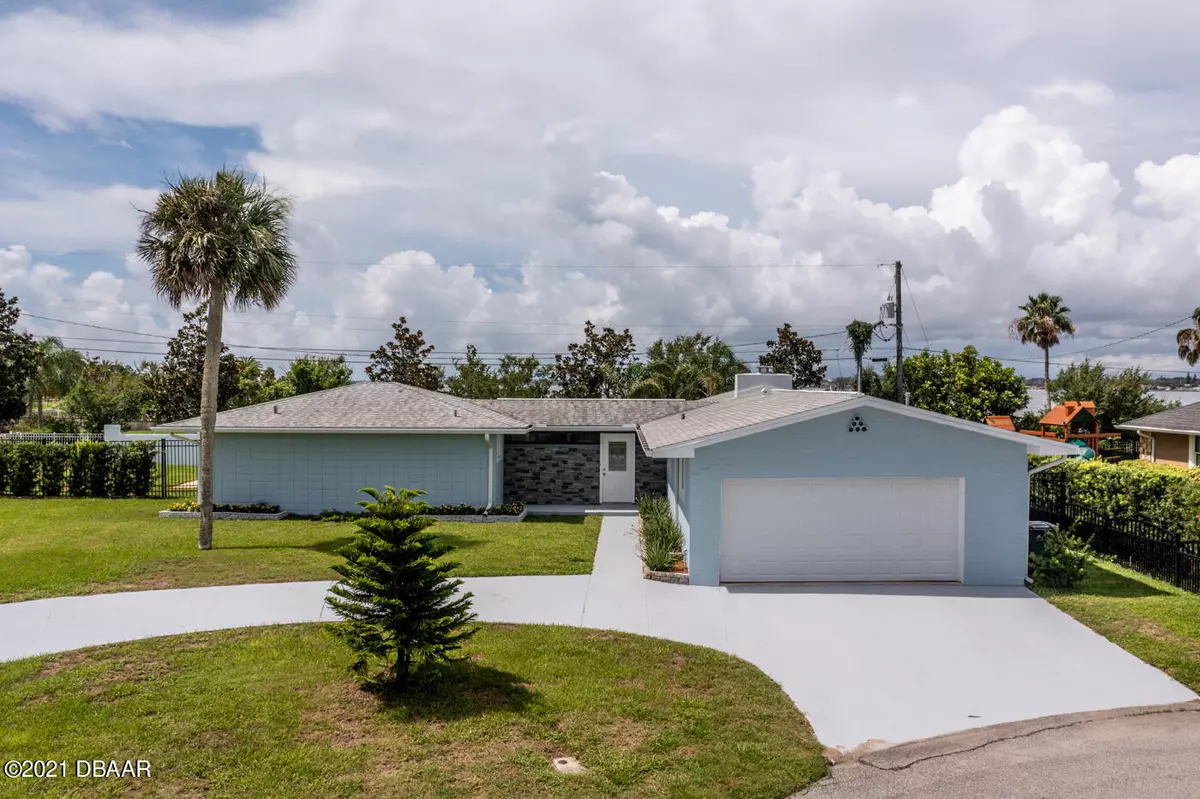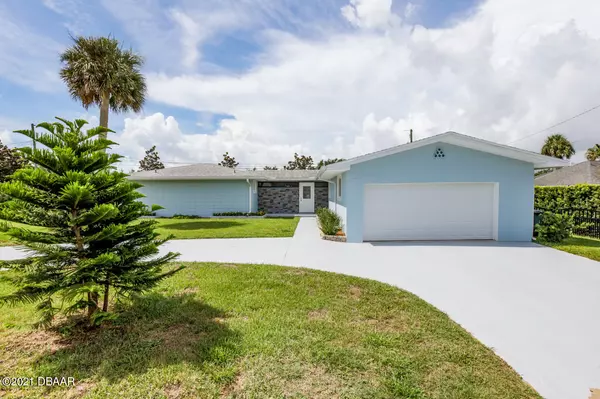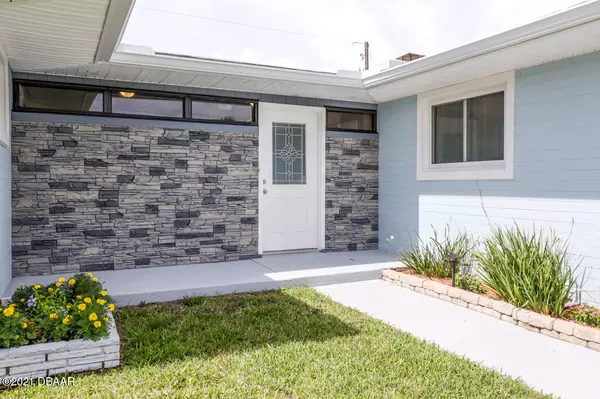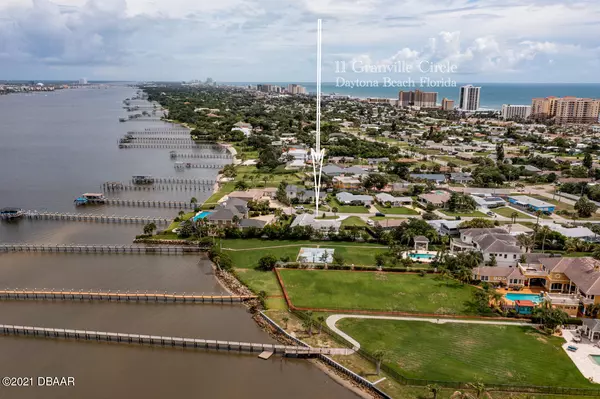$480,000
$499,999
4.0%For more information regarding the value of a property, please contact us for a free consultation.
3 Beds
3 Baths
1,803 SqFt
SOLD DATE : 09/02/2021
Key Details
Sold Price $480,000
Property Type Single Family Home
Sub Type Single Family Residence
Listing Status Sold
Purchase Type For Sale
Square Footage 1,803 sqft
Price per Sqft $266
Subdivision Not On The List
MLS Listing ID 1085666
Sold Date 09/02/21
Bedrooms 3
Full Baths 3
Originating Board Daytona Beach Area Association of REALTORS®
Year Built 1957
Annual Tax Amount $2,965
Lot Size 0.340 Acres
Lot Dimensions 0.34
Property Description
Location, location, location! This gorgeous pool home is located on a quiet cul de sac next to well maintained homes on an oversized lot. Only a short walk to the beach, Frank Rendon Park, and the Shores Resort & Spa. Numerous updates throughout this home offer solid construction, years of worry free maintenance and energy efficiency, while adding to its unique character and charm.
The roof, redone in 2013 ,has 30 year architectural shingles and prepared for wind mitigation. Attached to the roof are all new soffits, down spouts, and 4'' architectural rain gutters. The electric has been updated throughout with added hard-wired smoke detectors. The HVAC system has new ductwork, offers a two-stage 19 Seer AC, clean air filtration system and natural gas heat. It is solar ready and wifi... remote programmable with remaining warranty.
Large "low-E" energy efficient windows bathe every room in an abundance of natural light, and carry with them a lifetime warranty against breakage. This home has new plumbing throughout from the street to the outside spigots. The entire exterior has been recently painted with elastomeric lifetime warranty paint and all windows cased in high grade exterior PVC trim resistant to Floriade weather. The character is further enhanced by the spacious light filled sunken living room with its natural stone floor to ceiling fireplace with gas log insert that's remote programmable.
The kitchen has been totally remodeled with high end stainless steel appliances,soft close custom wood cabinets and Quartz countertops. The master bath is beautifully remodeled with high-end cabinetry, marble sink top and porcelain tile throughout. The nice sized master shower features built-in shelf, adjustable hand held shower wand and an overhead rain-shower down spout. The second bath's updates blend classic style with modern fixtures.
When you exit the home from the foyer with wood plank walls and flagstone floor, you pass through the french doors into the breezeway. This leads to your very own oasis with a view of the river and inground pool. For peace of mind, the entire backyard is fully enclosed with a 6' decorative fence that is warranted for lifetime lock adjustments. The fencing is beautifully enhanced by mature lush landscaping offering privacy while maintained by its own well and new rainbird irrigation system.
The oversized lot and pool deck afford plenty of room for an outdoor kitchen or gazebo to complete your private oasis. For added convenience there is an updated pool bathroom with new shower, sink and toilet along with storage for pool chemicals and toys.
For a change of pace, a variety of free recreational activities abound and are free and open to the public such as pickleball, tennis, golf, bocce ball, playground, dog park, fitness park and community center, all just a mile away behind the Publix shopping center.
Location
State FL
County Volusia
Community Not On The List
Direction Take 400/Beville East; South on Ridgewood; Right/east Orange Ave go over Silver Bridge to go South on Peninsula/441 2.3m
Interior
Heating Central, Natural Gas
Cooling Central Air
Fireplaces Type Other
Fireplace Yes
Exterior
Garage Spaces 2.0
Roof Type Shingle
Porch Patio, Rear Porch
Total Parking Spaces 2
Garage Yes
Building
Lot Description Cul-De-Sac
Water Public
Structure Type Block,Concrete
Others
Senior Community No
Tax ID 532214000080
Read Less Info
Want to know what your home might be worth? Contact us for a FREE valuation!

Our team is ready to help you sell your home for the highest possible price ASAP
"Molly's job is to find and attract mastery-based agents to the office, protect the culture, and make sure everyone is happy! "






