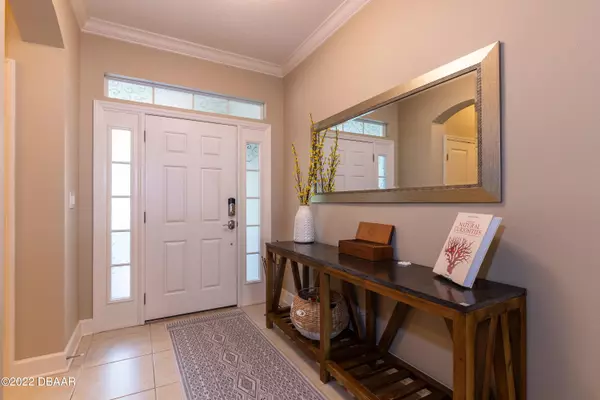$435,000
$420,000
3.6%For more information regarding the value of a property, please contact us for a free consultation.
3 Beds
2 Baths
1,932 SqFt
SOLD DATE : 06/27/2022
Key Details
Sold Price $435,000
Property Type Single Family Home
Sub Type Single Family Residence
Listing Status Sold
Purchase Type For Sale
Square Footage 1,932 sqft
Price per Sqft $225
Subdivision Not On The List
MLS Listing ID 1097377
Sold Date 06/27/22
Style Other
Bedrooms 3
Full Baths 2
Originating Board Daytona Beach Area Association of REALTORS®
Year Built 2004
Annual Tax Amount $1,944
Lot Size 7,405 Sqft
Lot Dimensions 0.17
Property Description
This is the home you've been looking for! This VICTORIA HILLS golf front residence is situated on a large corner lot, next to a common area (no neighbor on one side), providing you with maximum privacy. With 3 spacious bedrooms and two full baths, this open floor plan offers ample room for entertaining. Upgrades include granite counter tops in kitchen and baths, closet systems, pavers in driveway and lanai, crown molding, 5 1/4'' baseboards, upgraded faucets and hardware throughout, keypad deadbolts in front and garage doors, and so much more! (See attached list of features and upgrades.) The kitchen is a chef's delight with SS appliances, gas range, granite counter tops, under cabinet lighting, plenty or work and storage space, and a breakfast bar. Whether you enjoy formal dining or casual fare, the dining room, which is adjacent to the kitchen, and the breakfast bar, offer multiple options for dining. The owner's suite is spacious and bright, with crown molding and two walk-in closets, featuring closet systems. The ensuite offers a large dual sink, granite topped vanity, all new faucets and an upgraded shower. The guest rooms are a good size and share a well appointed bath with granite counter top and a shower / tub combo. This pristine home is easy to maintain with tile throughout, and carpet in the bedrooms. The great room is perfect for entertaining friends and family, and has a triple slider opening to a large screened lanai, providing a great flow. The screened lanai overlooks a panoramic view of the large yard, tree lined buffer to the golf course, and common area, making this a private, zen-like retreat. This home is within a short walking distance to the clubhouse and Sparrow's Grille. You'll love living in Victoria Hills! If you're a golfer, you'll be pleased with the proximity to the clubhouse. Victoria Park offers a variety of amenities including community pools, fitness centers, tennis courts, and playgrounds. It is centrally located, close to shopping, restaurants and Downtown DeLand. You're only 20 minutes to New Smyrna and 30 minutes to Orlando. Don't miss this opportunity to own your own home in the coveted Victoria Hills community!
Location
State FL
County Volusia
Community Not On The List
Direction I-4 to South on Orange Camp Rd. Left on Victoria Hills Dr. to 400 Victoria Hills Dr.. Home is on the right.
Interior
Interior Features Ceiling Fan(s)
Heating Central
Cooling Central Air
Exterior
Parking Features Attached
Garage Spaces 2.0
Amenities Available Clubhouse, Golf Course, Tennis Court(s)
Roof Type Shingle
Accessibility Common Area
Porch Rear Porch, Screened
Total Parking Spaces 2
Garage Yes
Building
Lot Description On Golf Course, Wooded
Water Public
Architectural Style Other
Structure Type Block,Concrete,Stucco
New Construction No
Others
Senior Community No
Tax ID 7035-02-02-1640
Read Less Info
Want to know what your home might be worth? Contact us for a FREE valuation!

Our team is ready to help you sell your home for the highest possible price ASAP
"Molly's job is to find and attract mastery-based agents to the office, protect the culture, and make sure everyone is happy! "






