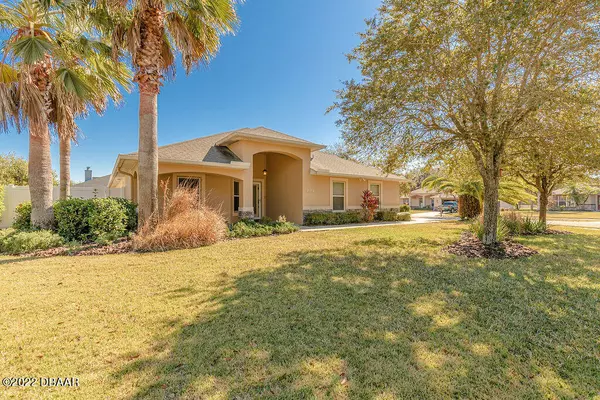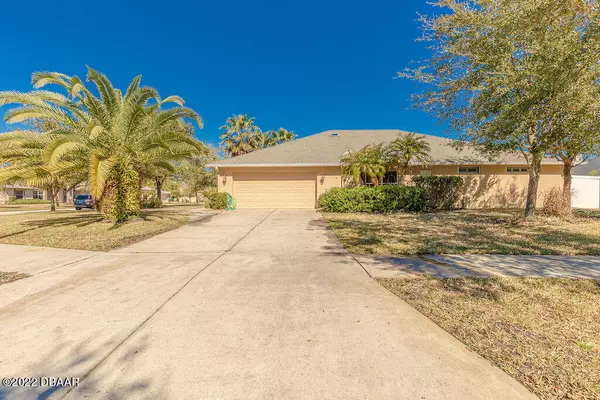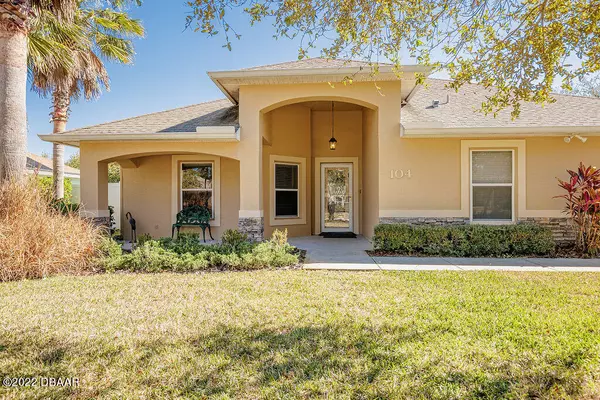$410,000
$409,900
For more information regarding the value of a property, please contact us for a free consultation.
4 Beds
2 Baths
2,132 SqFt
SOLD DATE : 06/01/2022
Key Details
Sold Price $410,000
Property Type Single Family Home
Sub Type Single Family Residence
Listing Status Sold
Purchase Type For Sale
Square Footage 2,132 sqft
Price per Sqft $192
Subdivision Tymber Crossings
MLS Listing ID 1093291
Sold Date 06/01/22
Style Other
Bedrooms 4
Full Baths 2
HOA Fees $360
Originating Board Daytona Beach Area Association of REALTORS®
Year Built 2004
Annual Tax Amount $4,628
Lot Size 0.290 Acres
Lot Dimensions 0.29
Property Description
Everything buyers are looking for AND MORE! This well-maintained home, located on over ¼ of an acre in the sought-after community of Tymber Crossings, has instant curb appeal with its stone detailing and charming front porch. As you enter the home through the hurricane storm door, the home instantly feels like home with its designated foyer, beautifully tiled and full of natural light. This home features 4 bedrooms, 2 baths (or a 3/2 with an office), vaulted ceilings, natural light throughout, an open floorplan, a split floorplan, a spacious 2-car garage, and no carpet! Looking to entertain? This home is for you between its open floorplan and huge screened in lanai. The modern kitchen, featuring flat panel cabinets, stainless appliances, granite countertops, and raised bar, is the "hub" for your guests. Off of the spacious kitchen is a LARGE dining area, complete with tons of built-in storage, perfect for a large pantry or storing those occasionally used appliances/china. From the kitchen sink, you overlook your spacious living area, featuring beautiful engineered hardwood floors. Take a private retreat to your master bedroom suite, featuring a 19 x 14 room, enginerred hardwood, plantation shutters, and spacious bathroom with a private water closet, vanity with double sinks, walk in shower, and garden tub. Exit your private slider to retreat to your fully screened & spacious patio. Have too many clothes that you know what to do with? They will all have a place in this large, walk-in master closet, complete with double hung shelving, open shelving, basket pull outs, and shoe racks to offer the most storage. On the other side of the home are 2 large bedrooms, 1 featuring a built-in concrete safe room; FEMA approved to withstand tornado winds up to 300 mph AND has a two-hour firing rating with deadbolt to protect against weather or home invasion. The tow guest bedrooms are separate by an updated bathroom with an updated sage colored vanity and white tile bath/tub combo. Think this is all too good to be true? There's more. This home offers ANOTHER bedroom overlooking the backyard that can serve as the 4th bedroom or office space! When you exit the home through the sliders, you will enter your backyard oasis and will be able to enjoy those cool summer nights without worrying about the bug bites! This home has a LARGE screened patio, partially covered and partially uncovered, with plenty of room for a hot tub, multiple tables/sitting areas, pool table, and more! Have furry friends? Bring them with you! This large yard is fully fenced with a white PVC privacy fence. Hurry! This home is move in ready and won't last long. All information taken from the tax record, and while deemed reliable, cannot be guaranteed.
Location
State FL
County Volusia
Community Tymber Crossings
Direction From I-95 go west on SR-40 (Granada Blvd) to right on Tymber Creek Rd;
Interior
Interior Features Ceiling Fan(s)
Heating Central, Electric
Cooling Central Air
Exterior
Parking Features Attached
Garage Spaces 2.0
Roof Type Shingle
Accessibility Common Area
Porch Front Porch, Patio, Porch, Rear Porch, Screened
Total Parking Spaces 2
Garage Yes
Building
Lot Description Corner Lot
Water Public
Architectural Style Other
Structure Type Block,Concrete,Stucco
Others
Senior Community No
Tax ID 4125-13-00-1070
Acceptable Financing FHA, VA Loan
Listing Terms FHA, VA Loan
Read Less Info
Want to know what your home might be worth? Contact us for a FREE valuation!

Our team is ready to help you sell your home for the highest possible price ASAP
"Molly's job is to find and attract mastery-based agents to the office, protect the culture, and make sure everyone is happy! "






