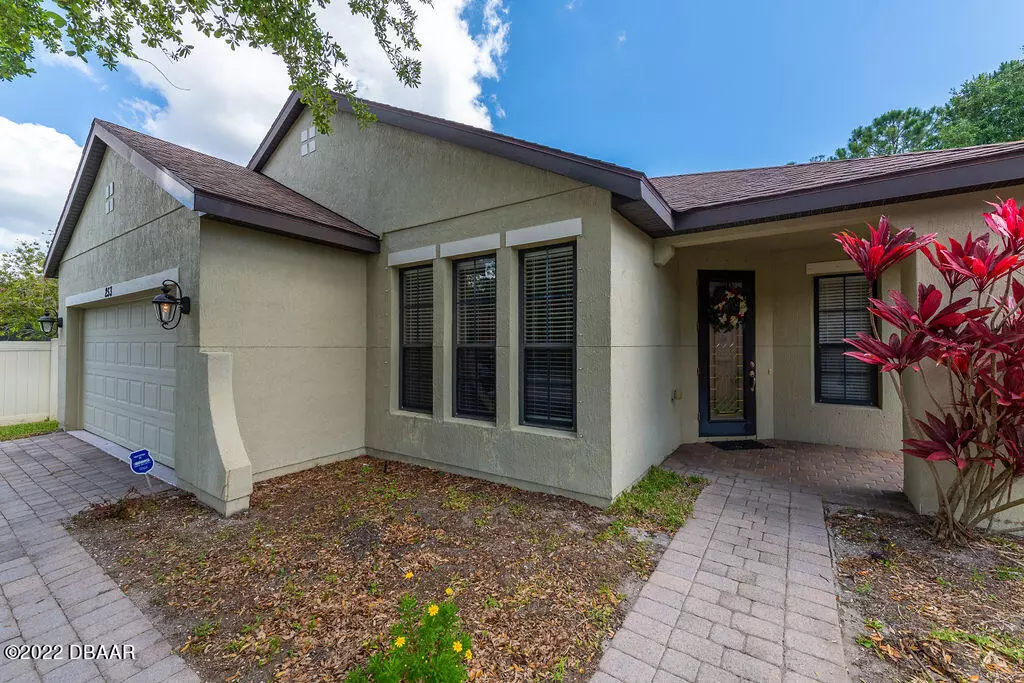$365,000
$359,000
1.7%For more information regarding the value of a property, please contact us for a free consultation.
3 Beds
2 Baths
1,757 SqFt
SOLD DATE : 05/27/2022
Key Details
Sold Price $365,000
Property Type Single Family Home
Sub Type Single Family Residence
Listing Status Sold
Purchase Type For Sale
Square Footage 1,757 sqft
Price per Sqft $207
Subdivision Tuscany Woods
MLS Listing ID 1096140
Sold Date 05/27/22
Style Ranch
Bedrooms 3
Full Baths 2
HOA Fees $185
Originating Board Daytona Beach Area Association of REALTORS®
Year Built 2008
Annual Tax Amount $3,618
Lot Size 6,098 Sqft
Lot Dimensions 0.14
Property Description
This gorgeous home is move-in-ready, built in 2008. It backs up to a beautiful conservation area. The construction was done by Mercedes Homes and has poured concrete walls and hurricane shutters with 9'4'' ceilings. You will love the open kitchen with island workspace, breakfast bar, and newer stainless steel appliances. All flooring has been replaced with wood. The bathrooms have been updated nicely including new toilets. This home enjoys an architectural shingle roof with a paver driveway. The alarm system contract may be assumed. This property is conveniently located 2 miles from the Tanger Outlet and many restaurant options. The exterior will be painted and the front landscaped before closing. The community pool is within walking distance. Square footage received from tax rolls. All information intended to be accurate but cannot be guaranteed.
Location
State FL
County Volusia
Community Tuscany Woods
Direction N on Williamson from LPGA. Turn R on Strickland. Turn L into Tuscany Woods. follow onto Tuscany Chase Dr. Home on R.
Interior
Interior Features Ceiling Fan(s), Split Bedrooms
Heating Central
Cooling Central Air
Exterior
Garage Spaces 2.0
Roof Type Shingle
Accessibility Common Area
Porch Patio
Total Parking Spaces 2
Garage Yes
Building
Lot Description Wooded
Water Public
Architectural Style Ranch
Structure Type Block,Concrete,Stucco
Others
Senior Community No
Tax ID 4233-20-00-0950
Read Less Info
Want to know what your home might be worth? Contact us for a FREE valuation!

Our team is ready to help you sell your home for the highest possible price ASAP
"Molly's job is to find and attract mastery-based agents to the office, protect the culture, and make sure everyone is happy! "






