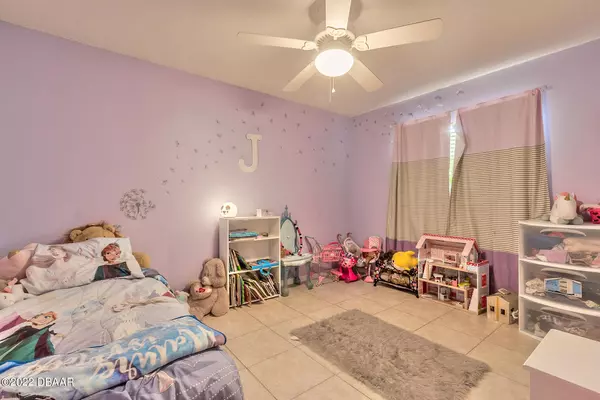$360,000
$359,999
For more information regarding the value of a property, please contact us for a free consultation.
4 Beds
2 Baths
1,520 SqFt
SOLD DATE : 05/09/2022
Key Details
Sold Price $360,000
Property Type Single Family Home
Sub Type Single Family Residence
Listing Status Sold
Purchase Type For Sale
Square Footage 1,520 sqft
Price per Sqft $236
Subdivision Summer Trees South
MLS Listing ID 1095031
Sold Date 05/09/22
Style Ranch
Bedrooms 4
Full Baths 2
HOA Fees $315
Originating Board Daytona Beach Area Association of REALTORS®
Year Built 1998
Annual Tax Amount $3,070
Lot Size 8,712 Sqft
Lot Dimensions 0.2
Property Description
SHUT THE FRONT DOOR! This LEGITIMATE 4-bedroom 2 bath BLOCK MOVE IN READY home AWAITS you and your family. Tucked away in the desirable subdivision Summer Trees South. A+ rated schools make it one of the most desirable areas of Port Orange. This home has been lovingly maintained with newer roof and A/C & improved with granite counters; tile flooring throughout & landscaped with over a dozen fruit trees! Enter this home to find an impressive eat-in kitchen & great room with vaulted ceilings, creating the heart of the home. Two bedrooms with the common bath lie to the east. The master rests in the southwest corner & boasts a generous closet with built-ins. A dining room upon entrance has been expertly enclosed to provide a fourth bedroom for a larger family! only 10 minutes from the beach. *A-Rated School Zoning: Spruce Creek High, Creekside Middle and Sweetwater Elementary
*Tile flooring throughout home & lanai
*Granite counters in the kitchen
*New garage opener (2019)
*New dishwasher (2019)
*New a/c unit (2018)
*New architectural shingle roof (2016)
*Over a dozen fruit trees(papaya, banana, loquat, avocado, tangerine, lime, barbados cherry, guava, sour sap, fig, sugar cane, mango, pomegranate, pineapples)
*Bike path behind the home
*Low HOA Fees
Location
State FL
County Volusia
Community Summer Trees South
Direction Dunlawton to Williamson Blvd / right onto Summer Trees Rd/left onto Lazy Creek Dr / first right Hickory Grove Lane
Interior
Interior Features Split Bedrooms
Heating Central
Cooling Central Air
Exterior
Garage Spaces 2.0
Roof Type Shingle
Accessibility Common Area
Porch Porch, Rear Porch, Screened
Total Parking Spaces 2
Garage Yes
Building
Water Public
Architectural Style Ranch
Structure Type Block,Concrete
Others
Senior Community No
Tax ID 6319-14-00-0080
Acceptable Financing FHA, VA Loan
Listing Terms FHA, VA Loan
Read Less Info
Want to know what your home might be worth? Contact us for a FREE valuation!

Our team is ready to help you sell your home for the highest possible price ASAP
"Molly's job is to find and attract mastery-based agents to the office, protect the culture, and make sure everyone is happy! "






