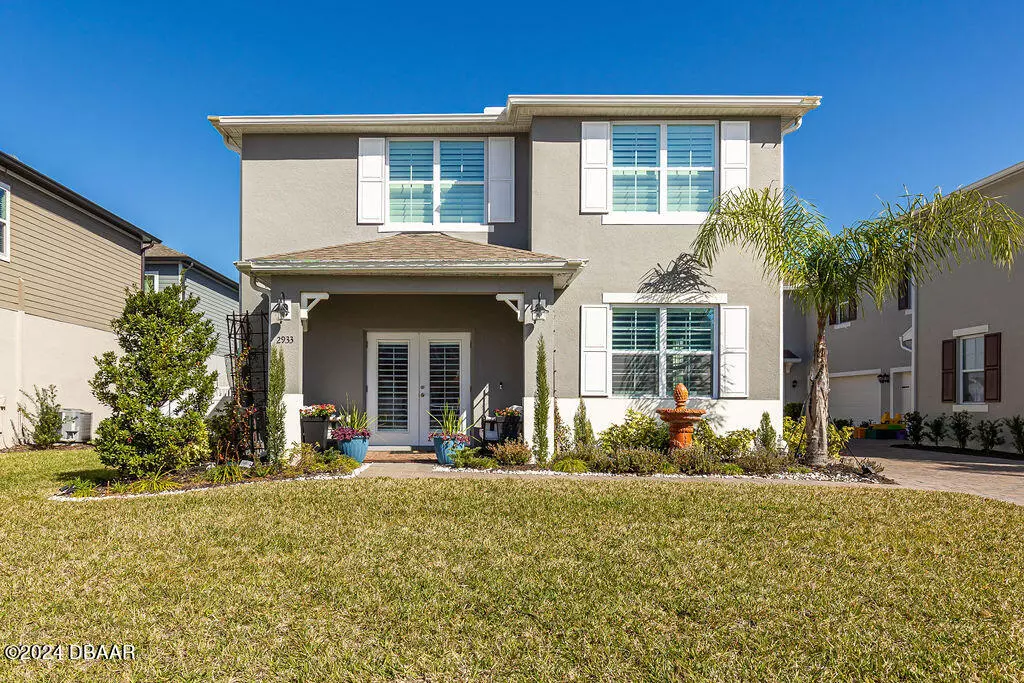$389,900
$389,900
For more information regarding the value of a property, please contact us for a free consultation.
3 Beds
3 Baths
1,614 SqFt
SOLD DATE : 04/25/2024
Key Details
Sold Price $389,900
Property Type Single Family Home
Sub Type Single Family Residence
Listing Status Sold
Purchase Type For Sale
Square Footage 1,614 sqft
Price per Sqft $241
Subdivision Palms
MLS Listing ID 1119296
Sold Date 04/25/24
Style Other
Bedrooms 3
Full Baths 2
Half Baths 1
HOA Fees $95
Originating Board Daytona Beach Area Association of REALTORS®
Year Built 2022
Annual Tax Amount $2,427
Lot Size 3,484 Sqft
Lot Dimensions 0.08
Property Description
Updates, Upgrades, and Class! Welcome to a townhome that exudes elegance, sophistication, and modern class in the prestigious golf community of Venetian Bay. Built by DR Horton in 2022, this single-family attached home boasts a perfect blend of updates, upgrades, and timeless style. The owner spared no expense in enhancing the home's value, incorporating features like dual-pane low E windows and interior wall insulation, providing not only energy efficiency but also creating a sound barrier for optimal privacy between rooms and neighboring units. The owner also added custom details to this home, showcasing a commitment to quality and detail. Custom wooden plantation shutters adorn every window, adding a touch of sophistication and allowing you to control the natural light streaming in. The neutral and bright ambiance is complemented by 18" x 18" tile flooring in the living spaces, while plush neutral carpet graces the bedrooms and stairs. The living room is a haven of natural light, featuring an electric fireplace and custom woodwork that adds warmth and character. The seamless flow leads you into a modern kitchen equipped with upgraded granite countertops, 42" upper cabinetry, and a butler's pantry, offering both style and functionality. French doors from the kitchen lead to a private porch, a charming retreat adorned with solar lights for the perfect ambiance. Privacy is paramount in this townhome, as it is strategically offset from the neighboring building. Back inside the home, off the kitchen is a half-bath for guests and a 2-car garage completing the convenience and functionality of the main level. Upstairs are three generously sized bedrooms, two full baths, and a conveniently located laundry room. The primary bedroom is a spacious retreat featuring a stunning chandelier and ample natural light. The en-suite bathroom is equally impressive with upgraded mirrors and fixtures, providing a touch of luxury. Beyond the confines of this exquisite home, the friendly neighborhood community of Venetian Bay offers an array of amenities at your fingertips - clubhouse, spa, golf, pools, shopping, gym, pickleball, and more. Additionally, the property comes with a builder's 10-year warranty, ensuring peace of mind for years to come. Don't miss the opportunity to call this townhome your own - a harmonious blend of updates, upgrades, and class in a sought-after community. Schedule your viewing today and step into the epitome of maintenance-free luxury living. All information taken from the tax record, and while deemed reliable, cannot be guaranteed!
Location
State FL
County Volusia
Community Palms
Direction From SR-44 go north on Airport Rd to left on Portofino Blvd; to left on Meleto Blvd; go to 2933 on left
Interior
Interior Features Ceiling Fan(s)
Heating Central, Electric, Heat Pump
Cooling Central Air
Fireplaces Type Other
Fireplace Yes
Exterior
Parking Features Attached
Garage Spaces 2.0
Amenities Available Golf Course
Roof Type Shingle
Accessibility Common Area
Porch Front Porch, Porch
Total Parking Spaces 2
Garage Yes
Building
Lot Description Zero Lot Line
Water Public
Architectural Style Other
Structure Type Block,Concrete,Stucco
Others
Senior Community No
Tax ID 7317-05-00-4440
Acceptable Financing FHA, VA Loan
Listing Terms FHA, VA Loan
Read Less Info
Want to know what your home might be worth? Contact us for a FREE valuation!

Our team is ready to help you sell your home for the highest possible price ASAP
"Molly's job is to find and attract mastery-based agents to the office, protect the culture, and make sure everyone is happy! "






