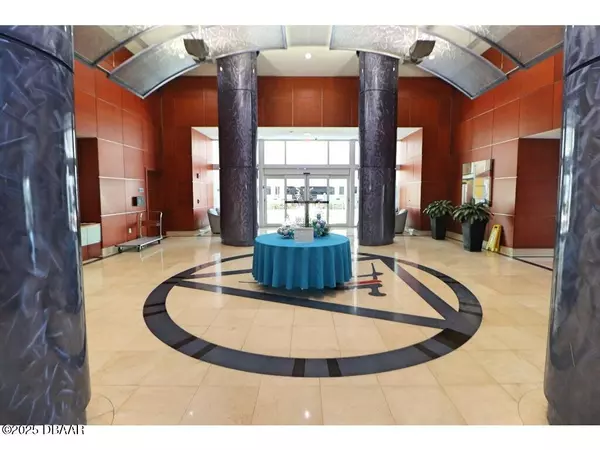3 Beds
3 Baths
1,922 SqFt
3 Beds
3 Baths
1,922 SqFt
Key Details
Property Type Condo
Sub Type Condominium
Listing Status Active
Purchase Type For Sale
Square Footage 1,922 sqft
Price per Sqft $195
Subdivision Marina Grande/Halifax 01
MLS Listing ID 1207491
Style Contemporary
Bedrooms 3
Full Baths 3
HOA Fees $1,339
Originating Board Daytona Beach Area Association of REALTORS®
Year Built 2007
Annual Tax Amount $3,841
Lot Size 2.805 Acres
Lot Dimensions 2.8
Property Description
Step inside to find a spacious open-concept living area adorned with high-end finishes, including luxury vinyl flooring, designer fixtures, and modern kitchen with top-of-the-line appliances, sleek cabinetry, and granite countertops. The master suite is a private sanctuary, featuring a spa-like ensuite with a freestanding tub and shower, ensuring a tranquil retreat. Each of the additional bedrooms is generously sized and boasts its own luxurious baths, providing ultimate comfort and privacy.
As for the amenities, this building offers everything you could imagine and more to enjoy that Florida lifestyle. Stay fit in the state-of-the-art gym or unwind after a workout in the expansive sauna spa. Get your groove on in the dedicated dance studio, or challenge friends and neighbors in the sophisticated poker room. An outdoor double pool,One pool heated, serene lounge areas, and a barbeque area, offer the perfect places to entertain or simply relax and take in the stunning views.
The attention to detail and quality of life offered here at Marina Grande is unparalleled, with concierge services, ample parking, and 24/7 security ensuring peace of mind. With its combination of luxurious living spaces, world-class amenities, and unrivaled views, this condo is the epitome of modern, upscale living. Welcome Home.
Location
State FL
County Volusia
Community Marina Grande/Halifax 01
Direction Mason to Riverside drive, Left on riverside drive, Condos on the right-hand side. enter gate, park and unit is in tower 1.
Interior
Interior Features Ceiling Fan(s), Open Floorplan, Primary Bathroom -Tub with Separate Shower, Split Bedrooms, Walk-In Closet(s)
Heating Central, Electric
Cooling Central Air, Electric
Exterior
Exterior Feature Balcony, Impact Windows
Parking Features Additional Parking, Assigned, Community Structure, Covered, Detached, Garage, Parking Lot
Garage Spaces 1.0
Utilities Available Cable Connected, Electricity Connected, Sewer Connected, Water Connected
Amenities Available Barbecue, Boat Dock, Boat Slip, Cable TV, Clubhouse, Dog Park, Elevator(s), Fitness Center, Gated, Jogging Path, Laundry, Maintenance Grounds, Management - Full Time, Sauna, Security, Spa/Hot Tub, Storage, Trash, Water
Roof Type Other
Porch Porch, Rear Porch
Total Parking Spaces 1
Garage Yes
Building
Foundation Block
Water Public
Architectural Style Contemporary
Structure Type Block,Concrete,Stucco
New Construction No
Schools
Elementary Schools Holly Hill
Middle Schools Campbell
High Schools Mainland
Others
Senior Community No
Tax ID 5337-48-01-1410
Acceptable Financing Cash, Conventional
Listing Terms Cash, Conventional
"Molly's job is to find and attract mastery-based agents to the office, protect the culture, and make sure everyone is happy! "






