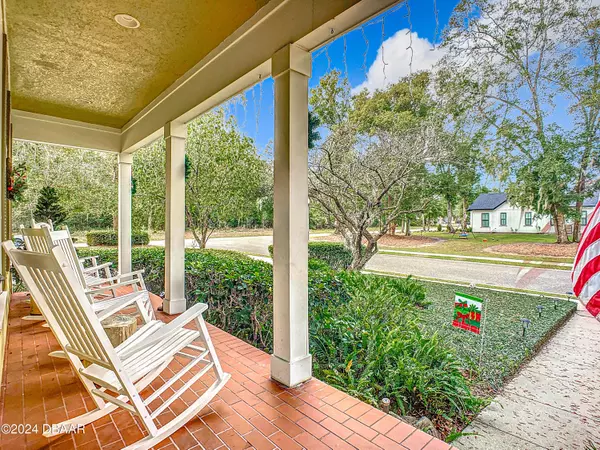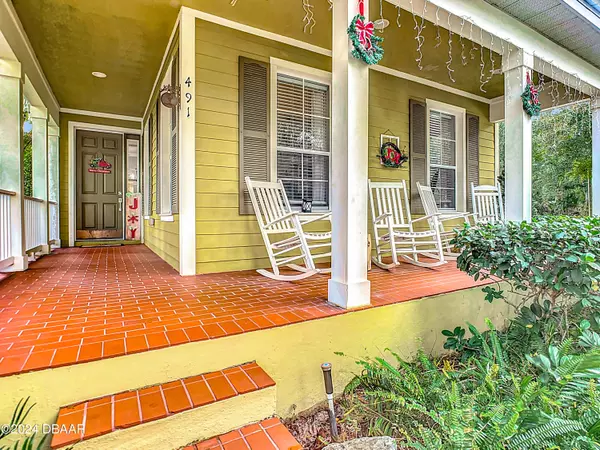
3 Beds
3 Baths
1,944 SqFt
3 Beds
3 Baths
1,944 SqFt
OPEN HOUSE
Sun Dec 29, 1:00pm - 3:00pm
Key Details
Property Type Single Family Home
Sub Type Single Family Residence
Listing Status Active
Purchase Type For Sale
Square Footage 1,944 sqft
Price per Sqft $251
Subdivision Not On The List
MLS Listing ID 1207103
Style Traditional
Bedrooms 3
Full Baths 2
Half Baths 1
HOA Fees $245
Originating Board Daytona Beach Area Association of REALTORS®
Year Built 2005
Annual Tax Amount $4,870
Lot Size 0.406 Acres
Lot Dimensions 0.41
Property Description
Location
State FL
County Volusia
Community Not On The List
Direction I4-Deland/Lake Helen exit, go east towards Lake Helen. R on Summit, L on Garden. House on R Corner Lot
Interior
Interior Features Breakfast Nook, Ceiling Fan(s), Entrance Foyer, Pantry, Primary Bathroom -Tub with Separate Shower, Walk-In Closet(s)
Heating Central, Electric
Cooling Central Air, Electric
Fireplaces Type Gas
Fireplace Yes
Exterior
Parking Features Garage
Garage Spaces 2.0
Utilities Available Electricity Connected, Sewer Connected, Water Connected
Amenities Available Park, Other
Roof Type Shingle
Porch Covered, Front Porch, Porch
Total Parking Spaces 2
Garage Yes
Building
Lot Description Corner Lot, Wooded
Foundation Slab
Water Public
Architectural Style Traditional
Structure Type Frame,Other
New Construction No
Schools
High Schools Deland
Others
Senior Community No
Tax ID 7131-59-00-0110
Acceptable Financing Cash, Conventional, FHA, VA Loan
Listing Terms Cash, Conventional, FHA, VA Loan

"Molly's job is to find and attract mastery-based agents to the office, protect the culture, and make sure everyone is happy! "






