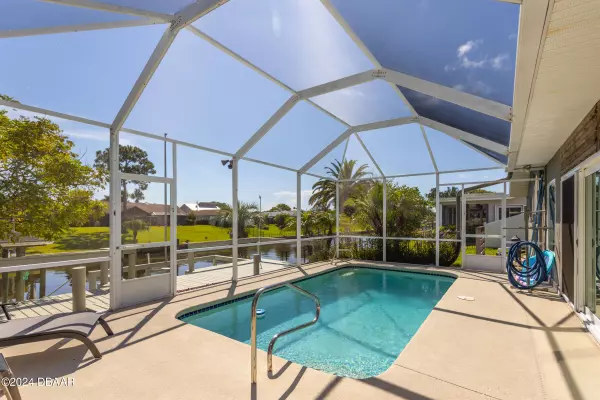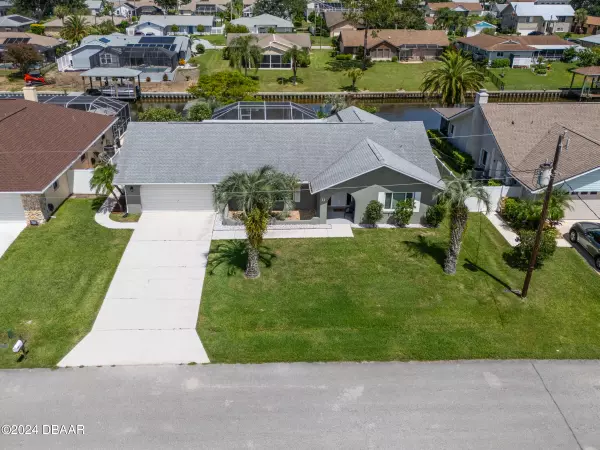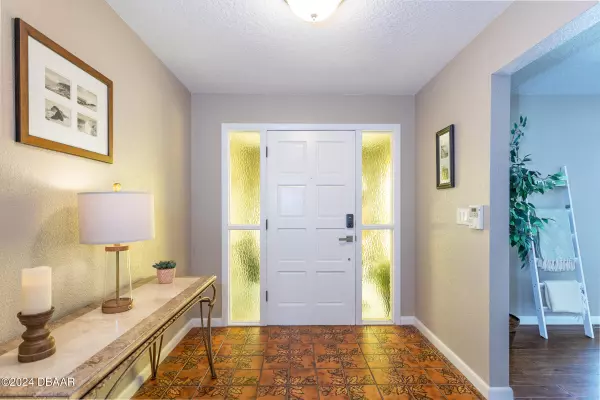3 Beds
3 Baths
2,008 SqFt
3 Beds
3 Baths
2,008 SqFt
Key Details
Property Type Single Family Home
Sub Type Single Family Residence
Listing Status Pending
Purchase Type For Sale
Square Footage 2,008 sqft
Price per Sqft $323
Subdivision Country Club Cove
MLS Listing ID 1206481
Bedrooms 3
Full Baths 2
Half Baths 1
Originating Board Daytona Beach Area Association of REALTORS®
Year Built 1980
Annual Tax Amount $6,811
Lot Size 10,018 Sqft
Lot Dimensions 0.23
Property Description
Location
State FL
County Flagler
Community Country Club Cove
Direction Palm Harbor Parkway to Clubfield Drive. Left on Clearview Ct. S. There is a gas line in the pool area that sellers have never used & does not know if it works. There is a small crack in the mirror in he living room
Interior
Interior Features Breakfast Bar, Primary Downstairs, Walk-In Closet(s)
Heating Electric, Heat Pump
Cooling Central Air
Exterior
Parking Features Attached, Garage
Garage Spaces 2.0
Utilities Available Cable Connected, Electricity Connected, Sewer Connected, Water Connected
Total Parking Spaces 2
Garage Yes
Building
Foundation Slab
Water Public
New Construction No
Others
Senior Community No
Tax ID 07-11-31-7003-00060-0230
Acceptable Financing Cash, Conventional, FHA, USDA Loan, VA Loan
Listing Terms Cash, Conventional, FHA, USDA Loan, VA Loan
"Molly's job is to find and attract mastery-based agents to the office, protect the culture, and make sure everyone is happy! "






