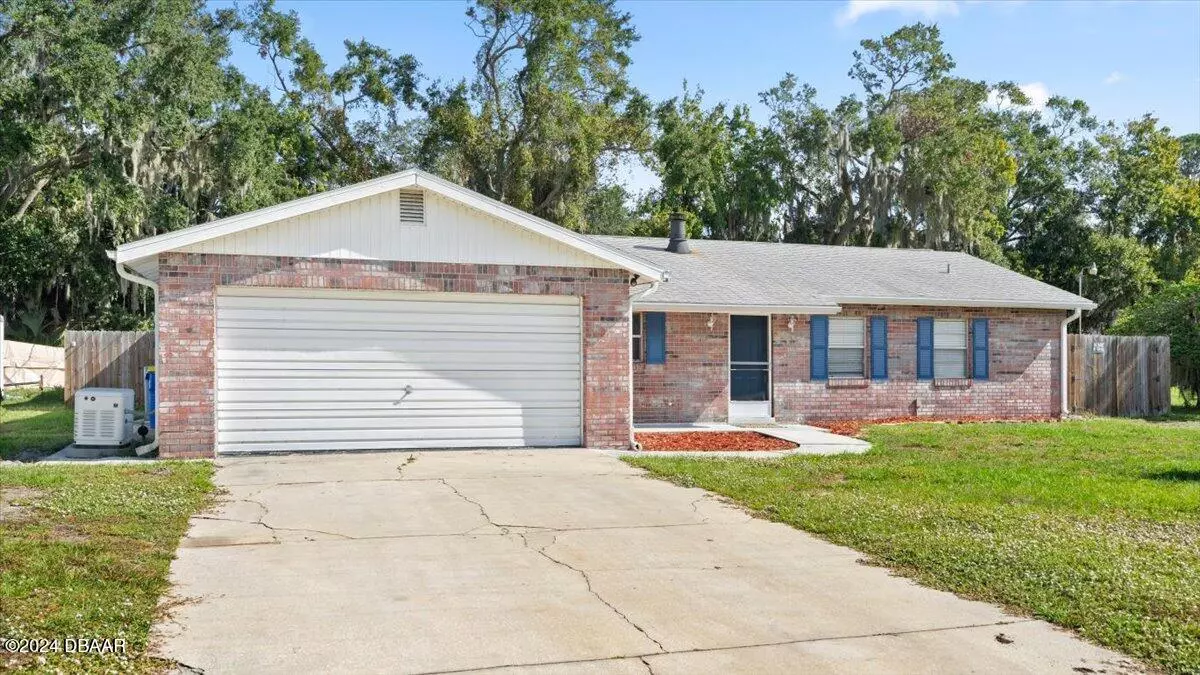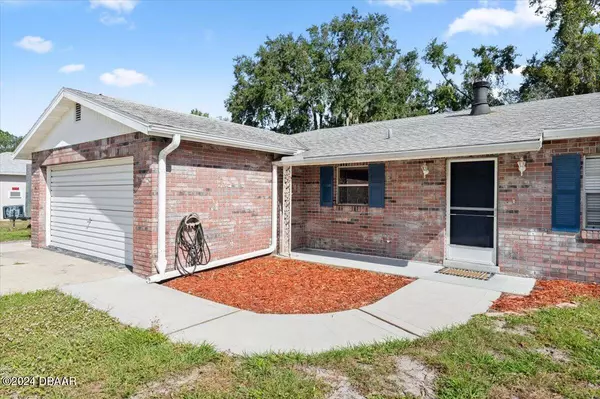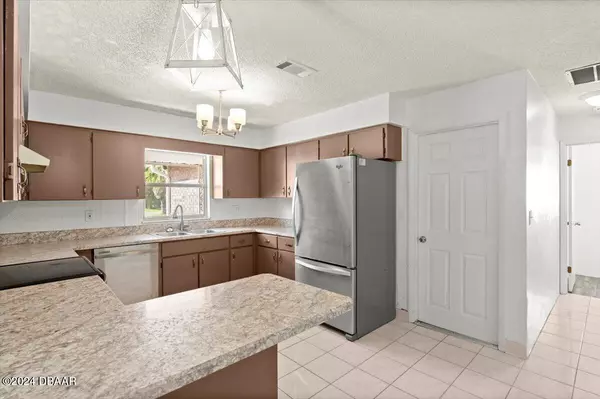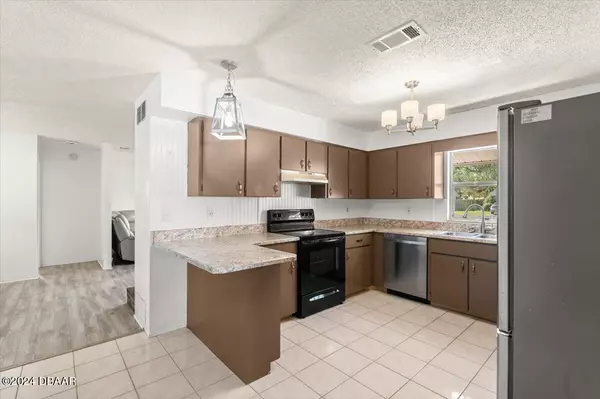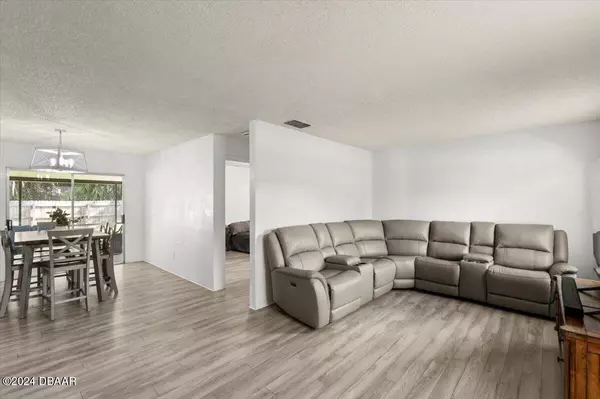3 Beds
2 Baths
1,268 SqFt
3 Beds
2 Baths
1,268 SqFt
Key Details
Property Type Single Family Home
Sub Type Single Family Residence
Listing Status Active
Purchase Type For Sale
Square Footage 1,268 sqft
Price per Sqft $224
Subdivision Florida Shores 01
MLS Listing ID 1206049
Bedrooms 3
Full Baths 2
Originating Board Daytona Beach Area Association of REALTORS®
Year Built 1984
Annual Tax Amount $4,289
Lot Size 8,001 Sqft
Lot Dimensions 0.18
Property Description
Location
State FL
County Volusia
Community Florida Shores 01
Direction From 442 head south on Juniper. Home is on the left.
Interior
Interior Features Primary Bathroom - Shower No Tub, Split Bedrooms
Heating Central
Cooling Central Air
Fireplaces Type Wood Burning
Fireplace Yes
Exterior
Parking Features Garage
Garage Spaces 2.0
Utilities Available Electricity Connected, Sewer Connected, Water Connected
Roof Type Shingle
Porch Covered, Patio, Porch, Rear Porch, Screened
Total Parking Spaces 2
Garage Yes
Building
Foundation Slab
Water Public
Structure Type Block
New Construction No
Others
Senior Community No
Tax ID 8402-01-07-1720
Acceptable Financing Conventional, FHA, VA Loan
Listing Terms Conventional, FHA, VA Loan
"Molly's job is to find and attract mastery-based agents to the office, protect the culture, and make sure everyone is happy! "

