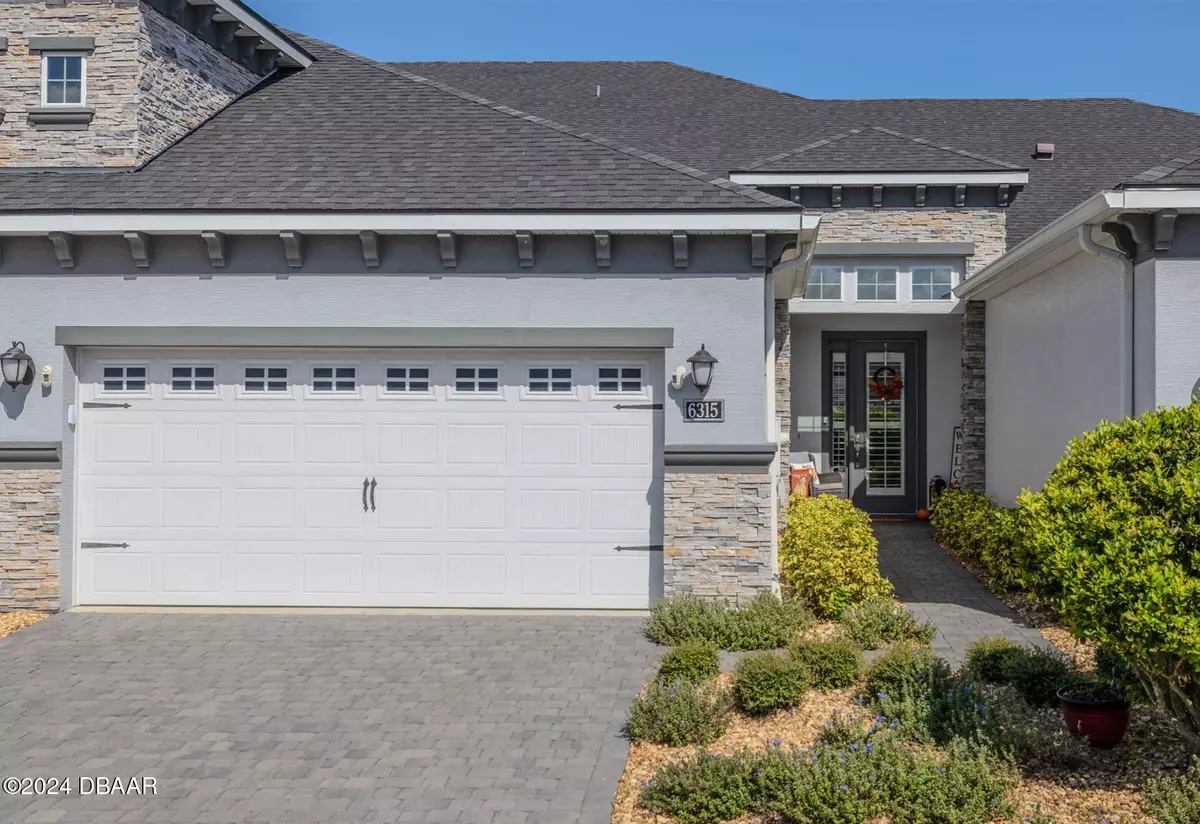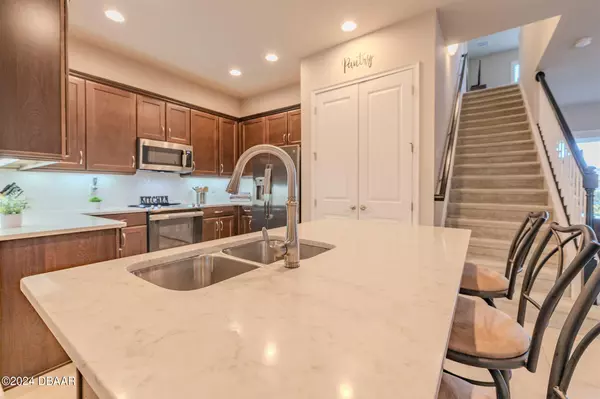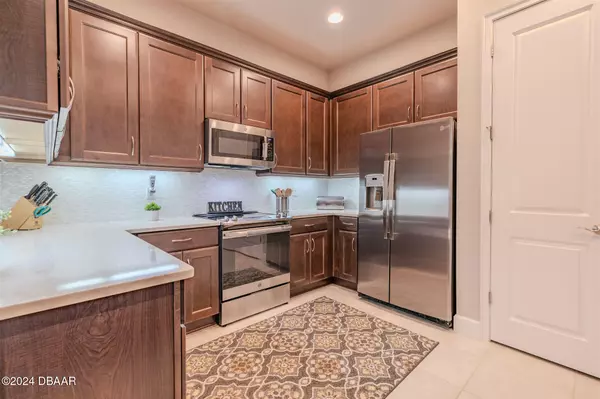3 Beds
3 Baths
2,095 SqFt
3 Beds
3 Baths
2,095 SqFt
Key Details
Property Type Single Family Home
Sub Type Single Family Residence
Listing Status Active
Purchase Type For Sale
Square Footage 2,095 sqft
Price per Sqft $200
Subdivision Woodhaven
MLS Listing ID 1205200
Style Contemporary,Ranch,Traditional,Villa,Other
Bedrooms 3
Full Baths 3
HOA Fees $675
Originating Board Daytona Beach Area Association of REALTORS®
Year Built 2020
Annual Tax Amount $4,763
Lot Size 3,449 Sqft
Lot Dimensions 0.08
Property Description
Location
State FL
County Volusia
Community Woodhaven
Direction S on Williamson, L into community, R on Hanfield Dr, R on Hanfield Ln
Interior
Interior Features Breakfast Bar, Built-in Features, Ceiling Fan(s), Entrance Foyer, Kitchen Island, Open Floorplan, Pantry, Split Bedrooms, Vaulted Ceiling(s), Walk-In Closet(s)
Heating Central
Cooling Central Air
Exterior
Parking Features Attached, Garage, Garage Door Opener, Off Street, Secured
Garage Spaces 2.0
Utilities Available Cable Connected, Electricity Connected, Sewer Connected, Water Connected
Amenities Available Gated, Maintenance Grounds, Maintenance Structure, Playground, Water, Other
Roof Type Shingle
Porch Covered, Front Porch, Patio, Rear Porch, Screened
Total Parking Spaces 2
Garage Yes
Building
Foundation Slab
Water Public
Architectural Style Contemporary, Ranch, Traditional, Villa, Other
Structure Type Block,Stone Veneer,Stucco,Other
New Construction No
Others
Senior Community No
Tax ID 6332-08-00-1850
Acceptable Financing Cash, FHA, VA Loan
Listing Terms Cash, FHA, VA Loan
"Molly's job is to find and attract mastery-based agents to the office, protect the culture, and make sure everyone is happy! "






