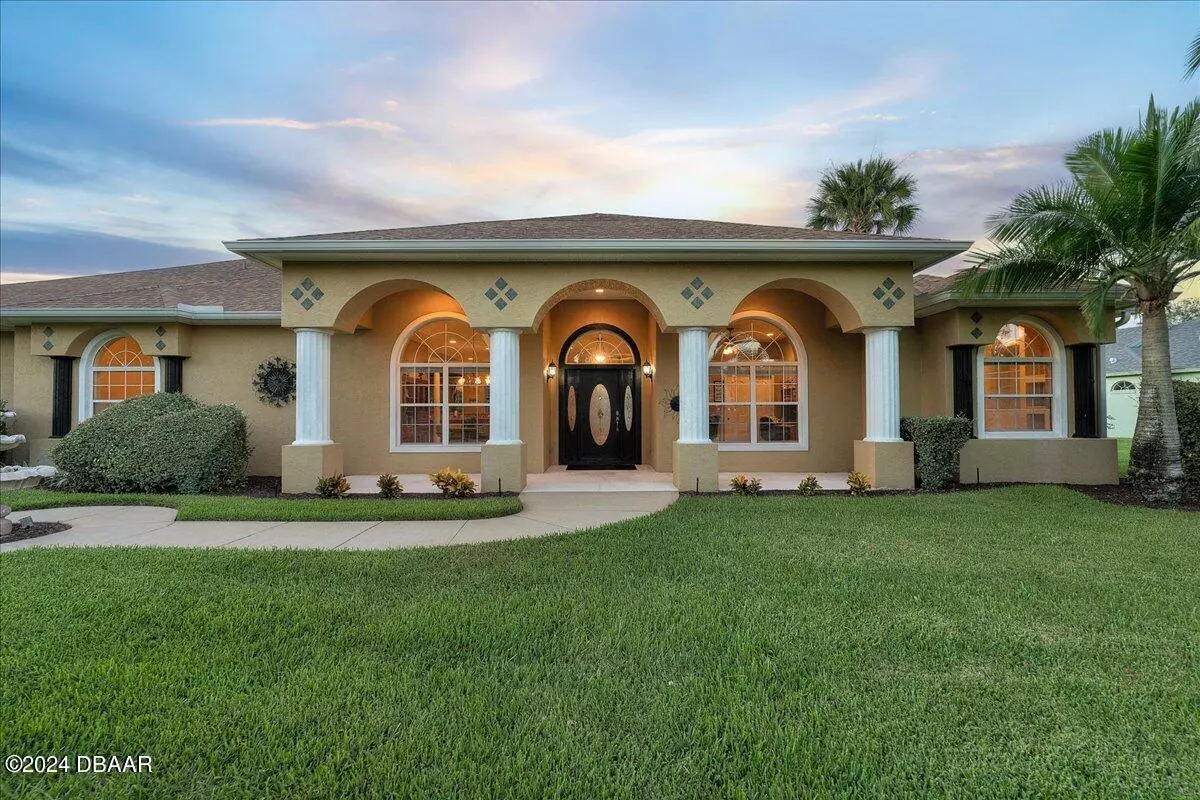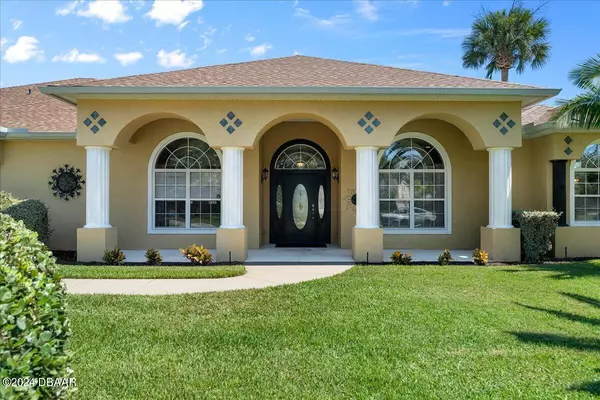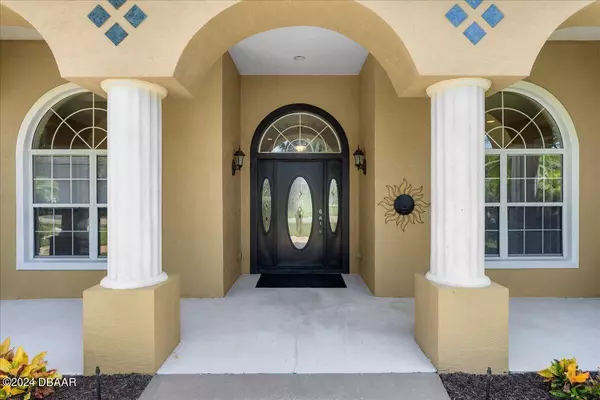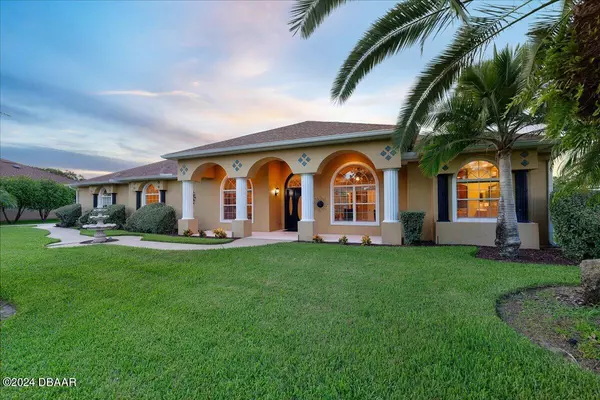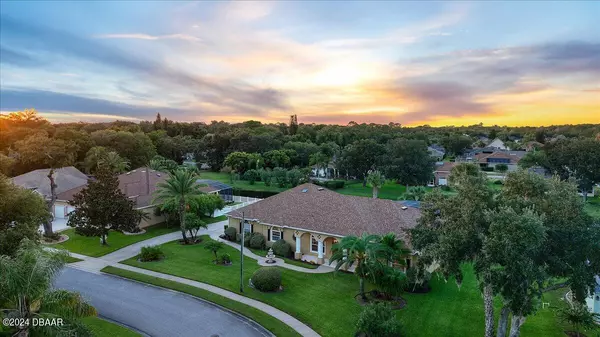3 Beds
3 Baths
2,716 SqFt
3 Beds
3 Baths
2,716 SqFt
Key Details
Property Type Single Family Home
Sub Type Single Family Residence
Listing Status Active
Purchase Type For Sale
Square Footage 2,716 sqft
Price per Sqft $276
Subdivision Riverwood Plantation
MLS Listing ID 1201281
Style Ranch
Bedrooms 3
Full Baths 3
HOA Fees $258
Originating Board Daytona Beach Area Association of REALTORS®
Year Built 2004
Annual Tax Amount $10,082
Lot Size 0.599 Acres
Lot Dimensions 0.6
Property Description
The chef's kitchen is a dream with 42'' cherry cabinets, a large island, a pantry, and a breakfast nook overlooking the lanai and sparkling pool. Sliding doors connect the family room to the outdoor oasis, complete with a 30' x 14' waterfall pool and separate spa—ideal for entertaining or relaxing.
The spacious primary suite offers a private retreat with a walk-in closet, a spa-like bathroom with a garden tub, and double vanities. Many upgrades in 2023-24 including roof, HVAC, water heater, insulation, garage door openers, pool pump, new screens, gutters, and more, ensuring peace of mind Enjoy community amenities like a private neighborhood boat launch and fishing pier, clubhouse, tennis courts, and playgrounds. This home has not sustained hurricane damage or flooding, and the sellers are ready to pass it on to new owners. Schedule your private tour today and fall in love with the coastal lifestyle!
Location
State FL
County Volusia
Community Riverwood Plantation
Direction I-95 South to Exit 256 - SR-421 East; Left on Taylor Rd; Right on Taylor Rd; Right on Spruce Creek Rd; Left on Riverwood Dr; Right on Riverwood Dr; Right on Cranberry Dr; Home on left.
Interior
Interior Features Breakfast Bar, Breakfast Nook, Built-in Features, Ceiling Fan(s), Entrance Foyer, Kitchen Island, Open Floorplan, Pantry, Primary Bathroom -Tub with Separate Shower, Skylight(s), Split Bedrooms, Vaulted Ceiling(s), Walk-In Closet(s)
Heating Central, Electric, Hot Water
Cooling Central Air, Electric
Exterior
Parking Features Attached, Garage, Garage Door Opener
Garage Spaces 5.0
Utilities Available Cable Connected, Electricity Connected, Sewer Connected, Water Connected
Amenities Available Basketball Court, Boat Launch, Clubhouse, Jogging Path, Maintenance Grounds, Playground, Racquetball, RV/Boat Storage, Tennis Court(s)
Roof Type Shingle
Porch Covered, Front Porch, Patio, Porch, Rear Porch, Screened
Total Parking Spaces 5
Garage Yes
Building
Lot Description Dead End Street, Few Trees, Irregular Lot, Sprinklers In Front, Sprinklers In Rear
Foundation Slab
Water Public, Well
Architectural Style Ranch
Structure Type Block,Stucco
New Construction No
Schools
High Schools Spruce Creek
Others
Senior Community No
Tax ID 6338-12-00-0220
Acceptable Financing Cash, Conventional, FHA, VA Loan
Listing Terms Cash, Conventional, FHA, VA Loan
"Molly's job is to find and attract mastery-based agents to the office, protect the culture, and make sure everyone is happy! "

