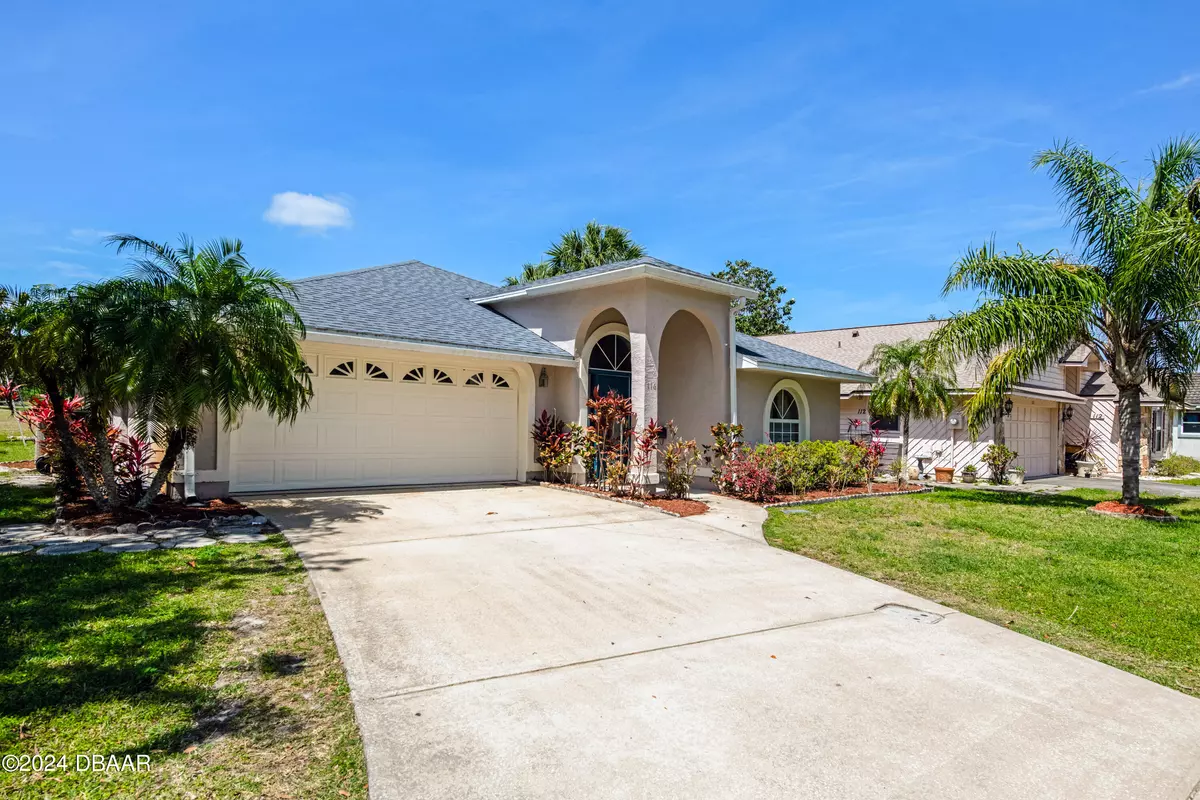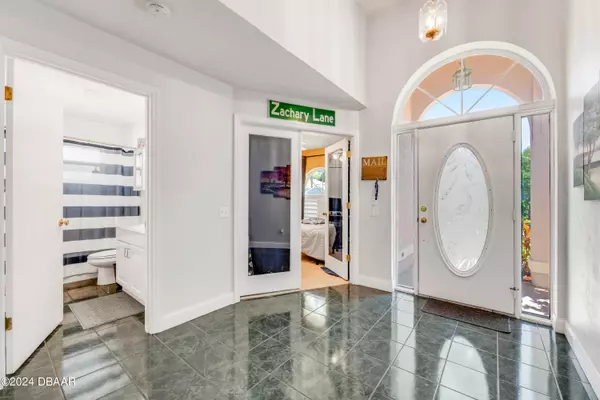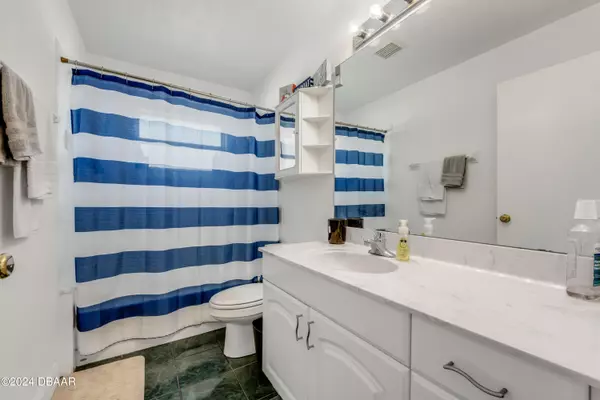GET MORE INFORMATION
$ 290,000
$ 320,000 9.4%
3 Beds
2 Baths
1,662 SqFt
$ 290,000
$ 320,000 9.4%
3 Beds
2 Baths
1,662 SqFt
Key Details
Sold Price $290,000
Property Type Single Family Home
Sub Type Single Family Residence
Listing Status Sold
Purchase Type For Sale
Square Footage 1,662 sqft
Price per Sqft $174
Subdivision Pelican Bay
MLS Listing ID 1122494
Sold Date 01/02/25
Style Traditional
Bedrooms 3
Full Baths 2
HOA Fees $285
Originating Board Daytona Beach Area Association of REALTORS®
Year Built 2000
Annual Tax Amount $4,904
Lot Size 6,969 Sqft
Lot Dimensions 0.16
Property Description
Location
State FL
County Volusia
Community Pelican Bay
Direction From Williamson, East on Beville to Pelican Bay. Left on Sea Duck, Left on Grebe.
Interior
Interior Features Ceiling Fan(s)
Heating Central, Electric
Cooling Central Air
Exterior
Parking Features Attached
Garage Spaces 2.0
Utilities Available Electricity Connected, Water Connected
Amenities Available Clubhouse, Golf Course
Roof Type Shingle
Porch Deck, Rear Porch
Total Parking Spaces 2
Garage Yes
Building
Water Public
Architectural Style Traditional
Structure Type Block,Concrete
New Construction No
Others
Senior Community No
Tax ID 5236-07-00-0240
Acceptable Financing Cash, FHA, VA Loan
Listing Terms Cash, FHA, VA Loan
"Molly's job is to find and attract mastery-based agents to the office, protect the culture, and make sure everyone is happy! "






