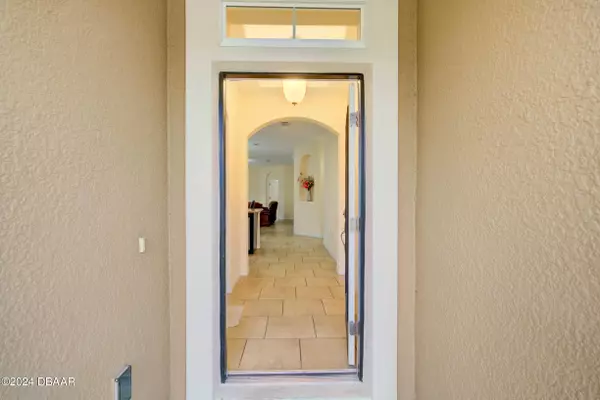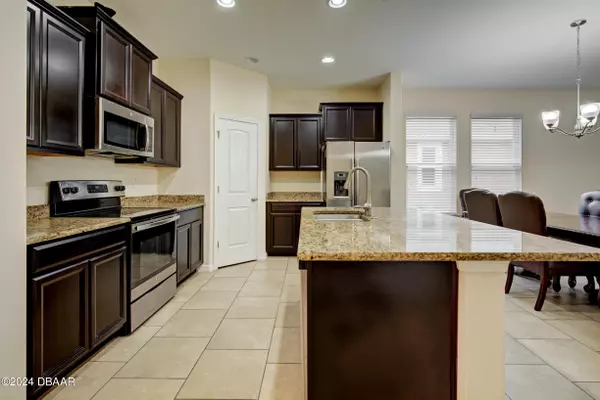3 Beds
2 Baths
1,831 SqFt
3 Beds
2 Baths
1,831 SqFt
Key Details
Property Type Single Family Home
Sub Type Single Family Residence
Listing Status Active
Purchase Type For Sale
Square Footage 1,831 sqft
Price per Sqft $191
Subdivision Lpga
MLS Listing ID 1119067
Style Traditional,Other
Bedrooms 3
Full Baths 2
HOA Fees $70
Originating Board Daytona Beach Area Association of REALTORS®
Year Built 2016
Annual Tax Amount $4,192
Lot Size 6,534 Sqft
Lot Dimensions 0.15
Property Description
Location
State FL
County Volusia
Community Lpga
Direction I-95 to LPGA WEST , left on International Golf Dr, right on Birkdale
Interior
Heating Central, Electric, Heat Pump
Cooling Central Air
Exterior
Parking Features Additional Parking
Garage Spaces 2.0
Utilities Available Electricity Connected
Roof Type Shingle
Porch Deck, Patio
Total Parking Spaces 2
Garage Yes
Building
Foundation Block
Water Public
Architectural Style Traditional, Other
Structure Type Block,Concrete,Stucco
New Construction No
Others
Senior Community No
Tax ID 5220-01-00-0900
Acceptable Financing Cash, Conventional, FHA, USDA Loan, VA Loan
Listing Terms Cash, Conventional, FHA, USDA Loan, VA Loan
"Molly's job is to find and attract mastery-based agents to the office, protect the culture, and make sure everyone is happy! "






